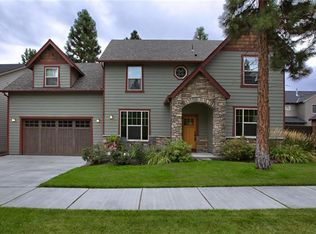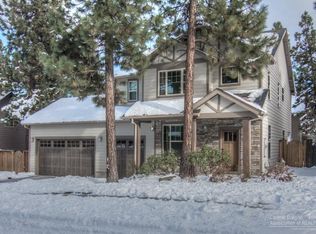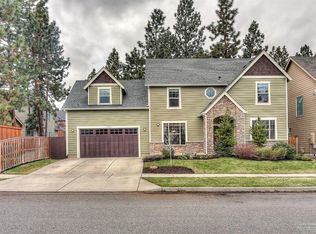Closed
$849,000
61170 Hubble St, Bend, OR 97702
3beds
4baths
2,306sqft
Single Family Residence
Built in 2005
5,227.2 Square Feet Lot
$823,600 Zestimate®
$368/sqft
$2,982 Estimated rent
Home value
$823,600
$749,000 - $906,000
$2,982/mo
Zestimate® history
Loading...
Owner options
Explore your selling options
What's special
This 2-story home in SW Bend packs a punch with 3 bedrooms plus a bonus room, den, and separate office/guest space with a/c. Downstairs boast of a private den, beautiful dining room, and updated kitchen with quartz countertops, a farmhouse sink, and stainless appliances. The living room has a gas fireplace with views of the private backyard. Upstairs the primary suite has a luxurious freestanding tub, dual sinks, walk-in shower, and walk-in closet. The bedrooms, large bonus room, and laundry are on the second floor. The recently built ground floor separate office studio with half-bath and loft offers endless possibilities for work or play. A fully fenced backyard, with a water feature creates a space for everyone to enjoy. An oversized two-car garage allows for parking and storage. Located just a short stroll from Pine Ridge Elementary School and easy access to the Deschutes River Trail this home has it all! Close to Old Mill, an amazing neighborhood, and no HOA this is a must-see!
Zillow last checked: 8 hours ago
Listing updated: November 09, 2024 at 07:37pm
Listed by:
Berkshire Hathaway HomeService 541-322-8880
Bought with:
Red Door Realty
Source: Oregon Datashare,MLS#: 220182044
Facts & features
Interior
Bedrooms & bathrooms
- Bedrooms: 3
- Bathrooms: 4
Heating
- Forced Air, Natural Gas
Cooling
- Central Air
Appliances
- Included: Dishwasher, Disposal, Microwave, Oven, Range, Refrigerator
Features
- Double Vanity, Linen Closet, Pantry, Soaking Tub, Stone Counters, Vaulted Ceiling(s), Walk-In Closet(s)
- Flooring: Carpet, Hardwood, Tile, Vinyl
- Basement: None
- Has fireplace: Yes
- Fireplace features: Gas, Living Room
- Common walls with other units/homes: No Common Walls
Interior area
- Total structure area: 2,306
- Total interior livable area: 2,306 sqft
Property
Parking
- Total spaces: 2
- Parking features: Attached, Driveway, Garage Door Opener
- Attached garage spaces: 2
- Has uncovered spaces: Yes
Features
- Levels: Two
- Stories: 2
- Patio & porch: Deck
- Exterior features: Fire Pit
- Spa features: Spa/Hot Tub
- Fencing: Fenced
Lot
- Size: 5,227 sqft
- Features: Garden, Landscaped, Sprinklers In Front, Sprinklers In Rear, Water Feature
Details
- Parcel number: 247812
- Zoning description: RS
- Special conditions: Standard
Construction
Type & style
- Home type: SingleFamily
- Architectural style: Craftsman
- Property subtype: Single Family Residence
Materials
- Frame
- Foundation: Stemwall
- Roof: Composition
Condition
- New construction: No
- Year built: 2005
Utilities & green energy
- Sewer: Public Sewer
- Water: Private
Community & neighborhood
Security
- Security features: Carbon Monoxide Detector(s), Smoke Detector(s)
Location
- Region: Bend
- Subdivision: Forest Glenn
Other
Other facts
- Listing terms: Cash,Conventional,FHA,VA Loan
Price history
| Date | Event | Price |
|---|---|---|
| 8/19/2024 | Sold | $849,000$368/sqft |
Source: | ||
| 7/4/2024 | Pending sale | $849,000$368/sqft |
Source: | ||
| 6/21/2024 | Price change | $849,000-2.3%$368/sqft |
Source: | ||
| 6/7/2024 | Price change | $869,000-2.9%$377/sqft |
Source: | ||
| 5/23/2024 | Price change | $895,000-2.2%$388/sqft |
Source: | ||
Public tax history
| Year | Property taxes | Tax assessment |
|---|---|---|
| 2024 | $5,417 +7.9% | $323,550 +6.1% |
| 2023 | $5,022 +4% | $304,990 |
| 2022 | $4,830 +7.6% | $304,990 +10.9% |
Find assessor info on the county website
Neighborhood: Southwest Bend
Nearby schools
GreatSchools rating
- 7/10Pine Ridge Elementary SchoolGrades: K-5Distance: 0.2 mi
- 10/10Cascade Middle SchoolGrades: 6-8Distance: 1.1 mi
- 5/10Bend Senior High SchoolGrades: 9-12Distance: 2.8 mi
Schools provided by the listing agent
- Elementary: Pine Ridge Elem
- Middle: Cascade Middle
- High: Bend Sr High
Source: Oregon Datashare. This data may not be complete. We recommend contacting the local school district to confirm school assignments for this home.

Get pre-qualified for a loan
At Zillow Home Loans, we can pre-qualify you in as little as 5 minutes with no impact to your credit score.An equal housing lender. NMLS #10287.
Sell for more on Zillow
Get a free Zillow Showcase℠ listing and you could sell for .
$823,600
2% more+ $16,472
With Zillow Showcase(estimated)
$840,072

