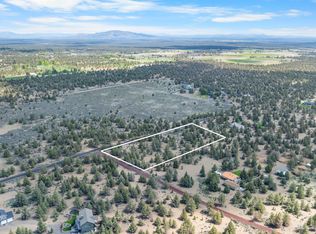The best of Central Oregon country living is here in this beautiful one owner home on low maintenance 9.25 acres. Quality throughout. Huge great room, separate living room w/vaulted pine ceilings & wood fireplace, kitchen w/island, alder cabinetry, granite counters, family room, 4 bdrms, 3 baths. Master suite has walk-in closet, open tile shower, jetted tub, slider to deck & hot tub. Approx. 1,100 sq.ft. of decking w/great mountain views. This private, peaceful & quiet sanctuary in the country can be yours
This property is off market, which means it's not currently listed for sale or rent on Zillow. This may be different from what's available on other websites or public sources.
