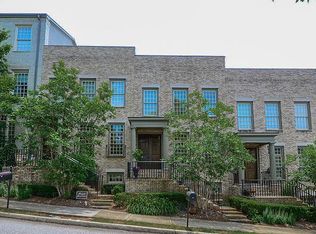You will want to move right into this EXCEPTIONAL Hedgewood EarthCraft built painted brick townhome oasis in the sought-after Vickery live-work-play-dine-shop community w/it's top rated schools & fantastic location! Easy access to GA400, the greenway, hospitals & downtown Alpharetta w/lower Forsyth County taxes! You will be welcomed w/the old world charm that Vickery is coveted for, as you walk into the main floor being welcomed w/one of the largest open floorplans offered, an elevator shaft installed to access all floors,10 foot ceilings, tons of windows flooding in natural light, wonderful outdoor spaces to enjoy, 2 master suites, bedrooms having their own private full baths, plantations shutters, barn doors, lovely hardwood floors throughout, a neutral updated color palette & fabulous renovations that have been invested to create a sanctuary that you will love doing life in! The main offers a separate dining room, a gorgeous renovated kitchen w/ceiling height white cabinetry, stone countertops & a large breakfast bar that seats 6-8 & newer SS appliances, that is open to the large family room, complete w/a gas log fireplace & French doors opening to the spacious covered back porch. The upper 2 floors offer generous sized en-suite bedrooms, including 2 masters. The upper/rooftop floor is exceptional w/many uses of space. The previous owners used as a large media room; however, the current owners are enjoying as a private oversized retreat offering a large walk in closer & an updated full bath & that opens to an oversized private rooftop to enjoy. The lower level offers a private bedroom w/a full bath & an attached oversized 2 car garage w/storage & a workshop area! Walk to all amenities, pool, restaurants & greenway!
This property is off market, which means it's not currently listed for sale or rent on Zillow. This may be different from what's available on other websites or public sources.
