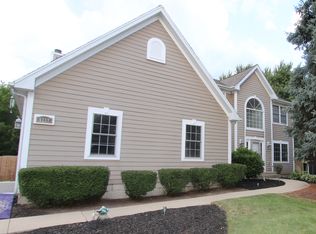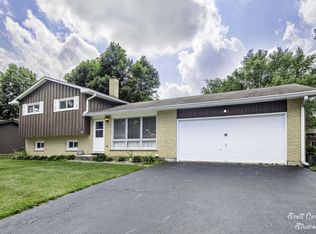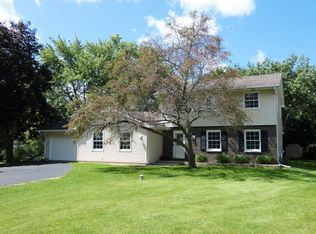GET INTO LIKE-NEW CONSTRUCTION IMMEDIATELY! NO WAITING FOR THE BUILD, WE'VE GOT IT ALL DONE FOR YOU. IMPECCABLY RENOVATED WITH JUST ABOUT NEW EVERYTHING MEANS NO WAITING AND NO WORRIES. BEAUTIFULLY STYLED INTERIOR WITH HARDWOODS, WHITE TRIM AND DOORS, SERENE GRAY PAINT, & DISTINCTIVE FIXTURES. STRIKING KITCHEN WITH STAINLESS APPLIANCES AND RICH CHERRY CABINETRY. TWO FULL BATHS SHINE WITH TILE WORK, NEW VANITIES & FIXTURES FOR AN UPDATED & MODERN FEEL. DYNAMIC FLOOR PLAN WITH BEDS ON PRIVATE UPPER LEVEL AND ALL THE ROOM YOU NEED FOR COMFY LIVING, ENTERTAINING, AND ENJOYING THE OUTDOORS WITH FULL WALK-OUT LOWER LEVEL FEATURING SPARKLING FLORIDA/SUN ROOM! CURB APPEAL GALORE WITH BOUNTIFUL 1/2 ACRE LOT EMBRACED BY FENCED YARD BOASTING A FABULOUSLY FUN PLAYSET TOO. HIGH QUALITY REHAB WORK INCLUDING: ROOF, SIDING, GUTTERS, FENCING, MECHANICALS, WINDOWS, WELL. ALL THIS WITH CRYSTAL LAKE SCHOOLS AND CONVENIENT ACCESS TO ROUTE 14 CORRIDOR AND CLOSE TO COMMUTER TRAIN AND CONSERVATION AREAS AS WELL.
This property is off market, which means it's not currently listed for sale or rent on Zillow. This may be different from what's available on other websites or public sources.



