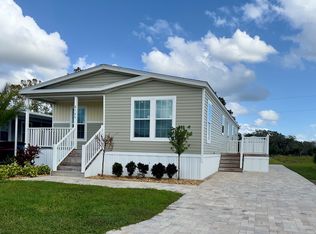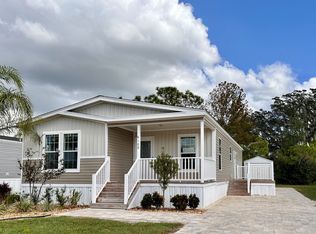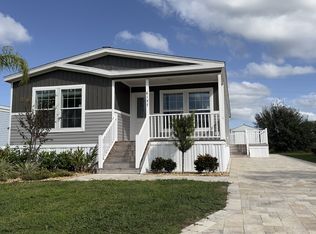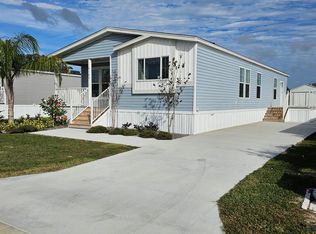Sold for $138,000 on 10/17/25
$138,000
6117 SW 18th Way, Bushnell, FL 33513
2beds
1,352sqft
Manufactured Home
Built in 2022
-- sqft lot
$137,600 Zestimate®
$102/sqft
$-- Estimated rent
Home value
$137,600
$131,000 - $144,000
Not available
Zestimate® history
Loading...
Owner options
Explore your selling options
What's special
SUMMER BLOW OUT!!!!IT DOESN'T GET MUCH BETTER THAN THIS!!! SELLER SAYS SELL AND HAS REDUCED FOR A QUICK SALE!!! Are you looking to live the good life and live simple at the same time? This home is a mix of style, functionality and affordability. You will find glamorous upgrades which include: recess lighting, tray ceilings, crown molding, ss farm sink, upgraded hood system and glass back splash which gives a modern flare . If you love to entertain your family and friends there is a large living, dining, kitchen combo with a nice sized island with pendent lighting which gives plenty of room to host your gatherings. The kitchen also has a large pantry and plenty of cabinets which will maximize your storage options. No worries if you work from home there is a bonus room that would make a great office complete with barn doors which will provide you privacy when needed. But, this area can also be used as a craft room, extra bedroom or den. The owners suite is fit for a king complete with a walk in closet and a roomy bathroom with a double sink vanity and a step in shower. High end furnishings are negotiable as seller is motivated to sell! Outside you can enjoy your mornings on the front porch and the evenings on the deck which is covered by the updated 13x30 BONUS carport area. Back yard is private and has nature views. The community offers great amenities including a pool, pickleball, cornhole, play ground, and dog park. Also you are walking distance to Walmart, dining and other shopping. You are also close to I75 for added convenience. If you are struggling to purchase home to raise a family in this is a great option for you to settle down in and start some roots. Call today to schedule a personal showing. Also, make sure to ask about financing options to get the ball rolling.
Zillow last checked: 8 hours ago
Listing updated: October 18, 2025 at 06:10am
Listed by:
Lisa Skutt 716-930-1191,
Down Home Realty
Bought with:
Lisa Skutt
Down Home Realty
Source: My State MLS,MLS#: 11470970
Facts & features
Interior
Bedrooms & bathrooms
- Bedrooms: 2
- Bathrooms: 2
- Full bathrooms: 2
Kitchen
- Features: Open
Basement
- Area: 0
Heating
- Electric, Heat Pump
Cooling
- Central
Appliances
- Included: Dishwasher, Dryer, Refrigerator, Microwave, Oven, Washer
Features
- Flooring: Carpet, Laminate
- Has basement: No
- Has fireplace: No
Interior area
- Total structure area: 1,352
- Total interior livable area: 1,352 sqft
- Finished area above ground: 1,352
Property
Parking
- Parking features: Carport
- Has carport: Yes
Features
- Patio & porch: Open Porch, Deck
Details
- Additional structures: Shed(s), Carport
- On leased land: Yes
- Lease amount: $582
Construction
Type & style
- Home type: MobileManufactured
- Property subtype: Manufactured Home
Materials
- Vinyl Siding
Condition
- New construction: No
- Year built: 2022
Utilities & green energy
- Electric: Amps(0)
- Sewer: Municipal
- Water: Municipal
Community & neighborhood
Community
- Community features: Pool, Clubhouse, Playground, Tennis Court
Location
- Region: Bushnell
HOA & financial
HOA
- Has HOA: No
- Amenities included: Pool, Clubhouse, Pets Allowed, Playground, Tennis Court
Other
Other facts
- Listing agreement: Exclusive
- Available date: 04/09/2025
Price history
| Date | Event | Price |
|---|---|---|
| 10/17/2025 | Sold | $138,000-3.4%$102/sqft |
Source: My State MLS #11470970 | ||
| 9/16/2025 | Contingent | $142,900$106/sqft |
Source: My State MLS #11470970 | ||
| 8/18/2025 | Price change | $142,900-1.4%$106/sqft |
Source: My State MLS #11470970 | ||
| 8/11/2025 | Price change | $144,900-3.3%$107/sqft |
Source: My State MLS #11470970 | ||
| 6/7/2025 | Price change | $149,900-1.7%$111/sqft |
Source: My State MLS #11470970 | ||
Public tax history
Tax history is unavailable.
Neighborhood: 33513
Nearby schools
GreatSchools rating
- 6/10Bushnell Elementary SchoolGrades: PK-5Distance: 1.2 mi
- 3/10South Sumter High SchoolGrades: 7,9-12Distance: 1.2 mi
- 7/10South Sumter Middle SchoolGrades: 6-8Distance: 5.5 mi



