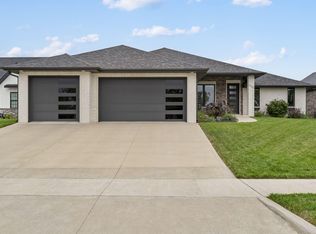Closed
Price Unknown
6117 S Maryland Avenue, Springfield, MO 65810
4beds
2,974sqft
Single Family Residence
Built in 2021
10,454.4 Square Feet Lot
$653,600 Zestimate®
$--/sqft
$3,865 Estimated rent
Home value
$653,600
$621,000 - $686,000
$3,865/mo
Zestimate® history
Loading...
Owner options
Explore your selling options
What's special
Conveniently located in Anthony Park subdivision in south Springfield, this home is like-new and has so many custom touches and upgrades, plus a well thought-out floor plan. There are 4 bedrooms, 3.5 bathrooms, a 3 car garage, plus a formal dining room and covered front and back porch. The main level offers 3 bedrooms with a split bedroom layout, and the upstairs has the 4th bedroom, a full bathroom, a bonus space, and walk-in access to the attic with plenty of room for storage. The kitchen is the heart of the home and features conveniences such as a farmhouse sink, extra large island, gas cooktop, pot filler, and walk-in pantry. This quality constructed home was built with 2x6 exterior framed walls, has wood cased window wells, 10' ceilings in living areas/kitchen/formal dining room, 9' ceilings in bedrooms, 5in white oak hardwood floors, lighting in the upper glass kitchen cabinets as well as under cabinet lighting, split HVAC units for each level, smart thermostats, and tilt-in windows for easy cleaning. Subdivision amenities include: swimming pool, pavilion, pickle ball and basketball court, and trash service. Minutes from shopping, dining, hospitals, and more.
Zillow last checked: 8 hours ago
Listing updated: August 28, 2024 at 06:29pm
Listed by:
Michelle Cantrell 417-860-6505,
Cantrell Real Estate
Bought with:
Debra Brady, 2016028930
Team Real Estate Springfield, LLC
Source: SOMOMLS,MLS#: 60245458
Facts & features
Interior
Bedrooms & bathrooms
- Bedrooms: 4
- Bathrooms: 4
- Full bathrooms: 3
- 1/2 bathrooms: 1
Heating
- Heat Pump, Zoned, Electric, Natural Gas
Cooling
- Ceiling Fan(s), Central Air, Zoned
Appliances
- Included: Gas Cooktop, Dishwasher, Disposal, Gas Water Heater, Microwave, Built-In Electric Oven
- Laundry: In Garage, Laundry Room, W/D Hookup
Features
- High Ceilings, High Speed Internet, Quartz Counters, Tray Ceiling(s), Walk-In Closet(s), Walk-in Shower
- Flooring: Carpet, Hardwood, Tile
- Windows: Double Pane Windows, Shutters
- Has basement: No
- Attic: Partially Floored,Permanent Stairs,Pull Down Stairs
- Has fireplace: Yes
- Fireplace features: Gas, Living Room, Stone
Interior area
- Total structure area: 2,974
- Total interior livable area: 2,974 sqft
- Finished area above ground: 2,974
- Finished area below ground: 0
Property
Parking
- Total spaces: 3
- Parking features: Garage Door Opener, Garage Faces Front
- Attached garage spaces: 3
Features
- Levels: One and One Half
- Stories: 1
- Patio & porch: Covered, Front Porch, Rear Porch
- Exterior features: Cable Access, Rain Gutters
Lot
- Size: 10,454 sqft
- Dimensions: 75 x 135
- Features: Cul-De-Sac, Curbs, Landscaped, Sprinklers In Front, Sprinklers In Rear
Details
- Parcel number: 881825100181
Construction
Type & style
- Home type: SingleFamily
- Architectural style: Craftsman
- Property subtype: Single Family Residence
Materials
- Brick, Fiber Cement, Stone
- Foundation: Crawl Space, Poured Concrete, Vapor Barrier
- Roof: Composition
Condition
- Year built: 2021
Utilities & green energy
- Sewer: Public Sewer
- Water: Public
- Utilities for property: Cable Available
Community & neighborhood
Security
- Security features: Security System, Smoke Detector(s)
Location
- Region: Springfield
- Subdivision: Anthony Park
HOA & financial
HOA
- HOA fee: $620 annually
- Services included: Basketball Court, Play Area, Clubhouse, Common Area Maintenance, Pool, Tennis Court(s), Trash
- Association phone: 417-889-4626
Other
Other facts
- Listing terms: Cash,Conventional,VA Loan
- Road surface type: Concrete, Asphalt
Price history
| Date | Event | Price |
|---|---|---|
| 8/14/2023 | Sold | -- |
Source: | ||
| 6/24/2023 | Pending sale | $585,000$197/sqft |
Source: | ||
| 6/22/2023 | Price change | $585,000+8.3%$197/sqft |
Source: | ||
| 8/20/2021 | Pending sale | $540,000$182/sqft |
Source: | ||
Public tax history
| Year | Property taxes | Tax assessment |
|---|---|---|
| 2024 | $6,038 +0.5% | $109,020 |
| 2023 | $6,006 +33.1% | $109,020 +29.9% |
| 2022 | $4,511 +579.9% | $83,940 +242.2% |
Find assessor info on the county website
Neighborhood: 65810
Nearby schools
GreatSchools rating
- 10/10Walt Disney Elementary SchoolGrades: K-5Distance: 2.6 mi
- 8/10Cherokee Middle SchoolGrades: 6-8Distance: 1.1 mi
- 8/10Kickapoo High SchoolGrades: 9-12Distance: 3 mi
Schools provided by the listing agent
- Elementary: SGF-Disney
- Middle: SGF-Cherokee
- High: SGF-Kickapoo
Source: SOMOMLS. This data may not be complete. We recommend contacting the local school district to confirm school assignments for this home.
