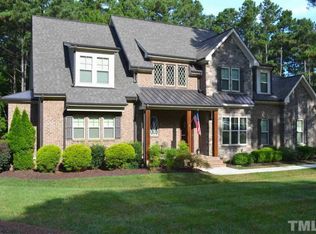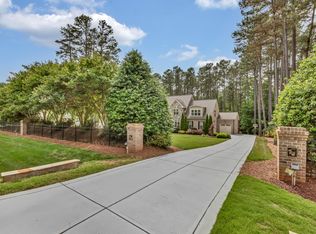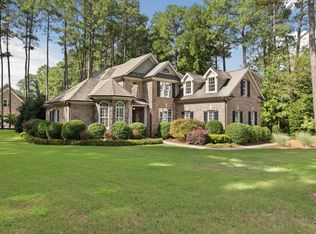Sold for $965,000
$965,000
6117 Purnell Rd, Wake Forest, NC 27587
4beds
4,004sqft
Single Family Residence, Residential
Built in 2013
2.01 Acres Lot
$1,006,500 Zestimate®
$241/sqft
$3,861 Estimated rent
Home value
$1,006,500
$956,000 - $1.07M
$3,861/mo
Zestimate® history
Loading...
Owner options
Explore your selling options
What's special
3-Sided Brick & Stone on Wooded 2 Acre Lot! Site finished hardwoods w/matching inset registers. 10' ceilings & 3-piece cove crown molding thru 1st floor. Chef's kitchen w/white cabinets w/coved trim detail, under cabinet lights, tile backsplash, can lights, center island w/barstool seating & built-in bookcase. BreakfastNk w/coffee/wine bar, wine cooler & wine rack. 1st floor guest w/full bath. 1st floor study. Primary Ste w/trey ceiling & cove molding. Primary bath w/24x12 tile floor, jetted tub & separate shower w/tile surround. FamRm w/custom stone surround gas log FP. Sunroom w/beaded board ceiling & roll-up shades. Bonus w/built-in wet bar w/granite counters & place for wine fridge. Ventilated crawl space w/dehumidifier. Paver patio. Tankless H2O Heater. 500sf unfin storage. Cstm 3-car garage w/epoxy floors, built-in cabs, & FLOWWALL for organized storage. WirelessRainbird irrigation system w/remote access. Whole-house Generac 24k natural gas generator w/remote access, self-cleaning water filtration system and water softener! Landscape lighting! Energy Saving Home! NO CITY TAXES! 1-YEAR BUYER WARRANTY INCLUDED!
Zillow last checked: 8 hours ago
Listing updated: October 27, 2025 at 07:49pm
Listed by:
Jim Allen 919-645-2114,
Coldwell Banker HPW
Bought with:
Ezio Mariani, 279468
Wieland Properties, Inc.
Source: Doorify MLS,MLS#: 2501833
Facts & features
Interior
Bedrooms & bathrooms
- Bedrooms: 4
- Bathrooms: 4
- Full bathrooms: 3
- 1/2 bathrooms: 1
Heating
- Electric, Forced Air, Heat Pump, Natural Gas, Zoned
Cooling
- Central Air, Heat Pump, Zoned
Appliances
- Included: Dishwasher, ENERGY STAR Qualified Appliances, Gas Cooktop, Gas Water Heater, Microwave, Plumbed For Ice Maker, Range Hood, Self Cleaning Oven, Tankless Water Heater
- Laundry: Main Level
Features
- Bathtub/Shower Combination, Ceiling Fan(s), Coffered Ceiling(s), Eat-in Kitchen, Entrance Foyer, Granite Counters, High Ceilings, In-Law Floorplan, Pantry, Master Downstairs, Separate Shower, Soaking Tub, Storage, Tray Ceiling(s), Walk-In Closet(s)
- Flooring: Carpet, Hardwood, Tile
- Windows: Insulated Windows
- Basement: Crawl Space
- Number of fireplaces: 1
- Fireplace features: Family Room, Gas Log
Interior area
- Total structure area: 4,004
- Total interior livable area: 4,004 sqft
- Finished area above ground: 4,004
- Finished area below ground: 0
Property
Parking
- Total spaces: 3
- Parking features: Attached, Concrete, Driveway, Garage, Garage Door Opener, Garage Faces Front, Garage Faces Side
- Attached garage spaces: 3
Accessibility
- Accessibility features: Accessible Washer/Dryer
Features
- Levels: One and One Half, Two
- Patio & porch: Patio, Porch
- Has view: Yes
Lot
- Size: 2.01 Acres
- Features: Hardwood Trees, Landscaped, Wooded
Details
- Parcel number: 1802697135
- Zoning: R-40W
Construction
Type & style
- Home type: SingleFamily
- Architectural style: Transitional
- Property subtype: Single Family Residence, Residential
Materials
- Brick, Fiber Cement, Low VOC Paint/Sealant/Varnish, Stone
Condition
- New construction: No
- Year built: 2013
Details
- Builder name: RHC Construction
Utilities & green energy
- Sewer: Septic Tank
- Water: Public
Green energy
- Energy efficient items: Thermostat
- Indoor air quality: Ventilation
Community & neighborhood
Location
- Region: Wake Forest
- Subdivision: Castelli on Purnell
HOA & financial
HOA
- Has HOA: Yes
- HOA fee: $58 monthly
Price history
| Date | Event | Price |
|---|---|---|
| 5/18/2023 | Sold | $965,000+1.6%$241/sqft |
Source: | ||
| 4/7/2023 | Pending sale | $950,000$237/sqft |
Source: | ||
| 4/5/2023 | Price change | $950,000-5%$237/sqft |
Source: | ||
| 3/27/2023 | Listed for sale | $1,000,000+100%$250/sqft |
Source: | ||
| 6/17/2014 | Sold | $500,000$125/sqft |
Source: Public Record Report a problem | ||
Public tax history
Tax history is unavailable.
Find assessor info on the county website
Neighborhood: 27587
Nearby schools
GreatSchools rating
- 3/10Brassfield ElementaryGrades: K-5Distance: 6.5 mi
- 8/10Wakefield MiddleGrades: 6-8Distance: 6.9 mi
- 8/10Wakefield HighGrades: 9-12Distance: 6.4 mi
Schools provided by the listing agent
- Elementary: Wake - Brassfield
- Middle: Wake - Wakefield
- High: Wake - Wakefield
Source: Doorify MLS. This data may not be complete. We recommend contacting the local school district to confirm school assignments for this home.
Get a cash offer in 3 minutes
Find out how much your home could sell for in as little as 3 minutes with a no-obligation cash offer.
Estimated market value
$1,006,500


