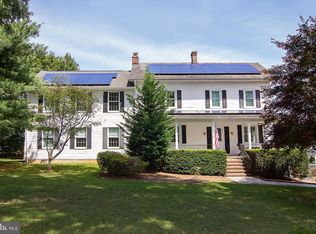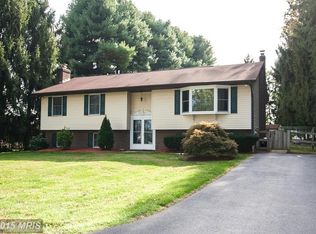Sold for $620,000
$620,000
6117 Old Washington Rd, Sykesville, MD 21784
3beds
2,097sqft
Single Family Residence
Built in 2004
0.53 Acres Lot
$646,400 Zestimate®
$296/sqft
$3,029 Estimated rent
Home value
$646,400
Estimated sales range
Not available
$3,029/mo
Zestimate® history
Loading...
Owner options
Explore your selling options
What's special
**Best and Final due Monday 5/4 10am** Welcome to 6117 Old Washington Rd. in beautiful Sykesville, MD! With a combination of brick and siding exterior, this meticulously maintained 3-bedroom, 2-bath rancher offers 2,097 sq ft above ground of comfortable, single-level living on a spacious 0.53-acre lot. The hallway is finished in wood-like LVP flooring, adding warmth and continuity to the home's flow. The HUGE family room features Berber carpet, abundant natural light, and a cozy propane fireplace—perfect for relaxing or entertaining. The eat-in kitchen, fully renovated in 2019, is a chef’s dream with LVT flooring, solid surface countertops, stainless steel appliances, double oven, propane cooktop, and generous cabinet storage—including a built-in filing system for added functionality. From the kitchen, step out onto the composite deck with vinyl handrails, ideal for grilling or enjoying your morning coffee. A formal dining room with a pocket door provides flexible space for gatherings or a home office setup. The spacious primary bedroom features a large closet with built-in shelving, while the primary bathroom impresses with double sinks, a soaking tub, fully updated tile shower, ceramic tile floors, and a custom built-in cabinet. Both additional bedrooms are large and include closets with built-in shelving. The second full bath offers a tub/shower combo with ceramic tile flooring. Major systems are thoughtfully updated and include: Propane heat with a new furnace (2015), Electric A/C heat pump (2022), Propane hot water heater, whole-house propane generator (2023), water softener & filtration system, and even a Radon remediation system. Located just minutes from historic downtown Sykesville, named “Coolest Small Town in America”, you’ll enjoy easy access to quaint shops, cozy cafes, restaurants, and farmers markets. Spend weekends exploring Piney Run Park and the Sykesville Rail Trail. Commuters will appreciate proximity to major routes and easy access to Baltimore or Frederick. This beauty is truly move-in ready, and you won't be disappointed!
Zillow last checked: 8 hours ago
Listing updated: May 16, 2025 at 05:09pm
Listed by:
Sandy Usiak 240-409-1875,
RE/MAX Results
Bought with:
Pauline Hwang, 581809
Northrop Realty
Source: Bright MLS,MLS#: MDCR2026726
Facts & features
Interior
Bedrooms & bathrooms
- Bedrooms: 3
- Bathrooms: 2
- Full bathrooms: 2
- Main level bathrooms: 2
- Main level bedrooms: 3
Primary bedroom
- Features: Flooring - Carpet, Ceiling Fan(s)
- Level: Main
Bedroom 1
- Features: Flooring - Carpet
- Level: Main
Bedroom 2
- Features: Flooring - Carpet
- Level: Main
Primary bathroom
- Features: Bathroom - Stall Shower, Soaking Tub, Built-in Features, Walk-In Closet(s), Double Sink
- Level: Main
Bathroom 2
- Features: Flooring - Ceramic Tile, Bathroom - Tub Shower
- Level: Main
Basement
- Features: Basement - Unfinished
- Level: Lower
Dining room
- Features: Flooring - Carpet, Formal Dining Room
- Level: Main
Family room
- Features: Flooring - Carpet, Ceiling Fan(s), Fireplace - Other
- Level: Main
Kitchen
- Features: Flooring - Luxury Vinyl Tile, Countertop(s) - Solid Surface, Eat-in Kitchen, Kitchen - Propane Cooking, Recessed Lighting, Pantry, Kitchen - Electric Cooking
- Level: Main
Laundry
- Features: Built-in Features, Flooring - Ceramic Tile
- Level: Main
Heating
- Heat Pump, Propane
Cooling
- Central Air, Electric
Appliances
- Included: Cooktop, Double Oven, Oven, Water Conditioner - Owned, Stainless Steel Appliance(s), Water Heater
- Laundry: Main Level, Laundry Room
Features
- Open Floorplan, Formal/Separate Dining Room, Eat-in Kitchen, Upgraded Countertops, Family Room Off Kitchen, Other
- Windows: Window Treatments
- Basement: Full,Exterior Entry,Unfinished
- Number of fireplaces: 1
Interior area
- Total structure area: 4,194
- Total interior livable area: 2,097 sqft
- Finished area above ground: 2,097
- Finished area below ground: 0
Property
Parking
- Total spaces: 5
- Parking features: Garage Faces Side, Garage Door Opener, Oversized, Attached, Driveway
- Attached garage spaces: 2
- Uncovered spaces: 3
Accessibility
- Accessibility features: None
Features
- Levels: One
- Stories: 1
- Patio & porch: Deck
- Pool features: None
Lot
- Size: 0.53 Acres
Details
- Additional structures: Above Grade, Below Grade
- Parcel number: 0714016937
- Zoning: AGRIC
- Special conditions: Standard
Construction
Type & style
- Home type: SingleFamily
- Architectural style: Raised Ranch/Rambler,Ranch/Rambler
- Property subtype: Single Family Residence
Materials
- Vinyl Siding, Brick
- Foundation: Block
Condition
- New construction: No
- Year built: 2004
Utilities & green energy
- Sewer: Private Septic Tank
- Water: Well
- Utilities for property: Electricity Available, Propane
Community & neighborhood
Location
- Region: Sykesville
- Subdivision: Monks Misery
Other
Other facts
- Listing agreement: Exclusive Right To Sell
- Listing terms: Conventional,USDA Loan,VA Loan,FHA
- Ownership: Fee Simple
Price history
| Date | Event | Price |
|---|---|---|
| 5/16/2025 | Sold | $620,000+6.9%$296/sqft |
Source: | ||
| 5/5/2025 | Pending sale | $579,900$277/sqft |
Source: | ||
| 5/1/2025 | Listed for sale | $579,900+5.4%$277/sqft |
Source: | ||
| 6/18/2007 | Sold | $550,000+1241.5%$262/sqft |
Source: Public Record Report a problem | ||
| 2/19/2004 | Sold | $41,000$20/sqft |
Source: Public Record Report a problem | ||
Public tax history
| Year | Property taxes | Tax assessment |
|---|---|---|
| 2025 | $5,982 +6.3% | $524,100 +5.2% |
| 2024 | $5,630 +8.8% | $498,200 +8.8% |
| 2023 | $5,175 +9.6% | $458,000 -8.1% |
Find assessor info on the county website
Neighborhood: 21784
Nearby schools
GreatSchools rating
- 8/10Linton Springs Elementary SchoolGrades: PK-5Distance: 2 mi
- 8/10Sykesville Middle SchoolGrades: 6-8Distance: 3.5 mi
- 8/10Century High SchoolGrades: 9-12Distance: 1.9 mi
Schools provided by the listing agent
- District: Carroll County Public Schools
Source: Bright MLS. This data may not be complete. We recommend contacting the local school district to confirm school assignments for this home.
Get a cash offer in 3 minutes
Find out how much your home could sell for in as little as 3 minutes with a no-obligation cash offer.
Estimated market value$646,400
Get a cash offer in 3 minutes
Find out how much your home could sell for in as little as 3 minutes with a no-obligation cash offer.
Estimated market value
$646,400

