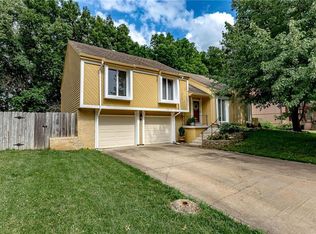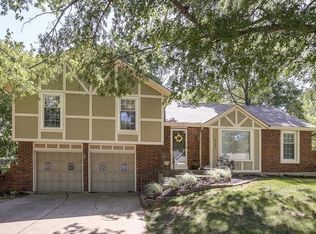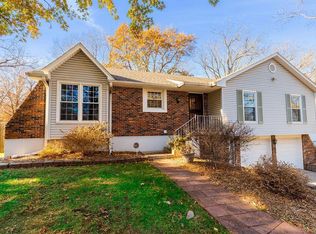Sold
Price Unknown
6117 Mullen Rd, Shawnee, KS 66216
4beds
1,712sqft
Single Family Residence
Built in 1977
10,444 Square Feet Lot
$334,700 Zestimate®
$--/sqft
$2,416 Estimated rent
Home value
$334,700
$315,000 - $355,000
$2,416/mo
Zestimate® history
Loading...
Owner options
Explore your selling options
What's special
Price Adjusted! Rare 4 bedroom available in Shawnee and ready for your TLC! Entertain in the formal living room and dining room or cozy up next to the family room fireplace accented by warm wood paneling. Upstairs you will find two bedrooms, hall bath with tub and shower, and a primary suite with bathroom. One more level up is a bonus bedroom, office or craft room. The unfinished basement allows for plenty of extra storage. Awesome big, flat back yard. Conveniently located off Johnson Dr, close to several large shopping plazas and easy highway access. Come see all the potential in this home before its too late!
Zillow last checked: 8 hours ago
Listing updated: December 21, 2023 at 08:22am
Listing Provided by:
Shannon Cambiano 816-805-6384,
ReeceNichols - Leawood South
Bought with:
Ana Contreras-Rosa, 00241719
Keller Williams Realty Partners Inc.
Source: Heartland MLS as distributed by MLS GRID,MLS#: 2462125
Facts & features
Interior
Bedrooms & bathrooms
- Bedrooms: 4
- Bathrooms: 2
- Full bathrooms: 2
Primary bedroom
- Level: Second
- Dimensions: 13 x 13
Bedroom 2
- Level: Second
- Dimensions: 11 x 9
Bedroom 3
- Level: Second
- Dimensions: 10 x 9
Bedroom 4
- Level: Third
- Dimensions: 13 x 13
Primary bathroom
- Features: Shower Only
- Level: Second
Bathroom 2
- Features: Shower Over Tub
- Level: Second
Dining room
- Level: First
- Dimensions: 11 x 11
Family room
- Level: First
- Dimensions: 21 x 13
Kitchen
- Level: First
- Dimensions: 15 x 11
Living room
- Level: First
- Dimensions: 15 x 12
Heating
- Natural Gas
Cooling
- Electric
Appliances
- Included: Dishwasher, Disposal, Microwave, Refrigerator, Free-Standing Electric Oven
- Laundry: In Basement
Features
- Windows: Storm Window(s)
- Basement: Concrete,Garage Entrance,Unfinished
- Number of fireplaces: 1
Interior area
- Total structure area: 1,712
- Total interior livable area: 1,712 sqft
- Finished area above ground: 1,712
Property
Parking
- Total spaces: 2
- Parking features: Attached, Garage Door Opener, Garage Faces Front
- Attached garage spaces: 2
Features
- Fencing: Wood
Lot
- Size: 10,444 sqft
Details
- Parcel number: QP241000040002
Construction
Type & style
- Home type: SingleFamily
- Property subtype: Single Family Residence
Materials
- Board & Batten Siding
- Roof: Composition
Condition
- Fixer
- Year built: 1977
Utilities & green energy
- Sewer: Public Sewer
- Water: Public
Community & neighborhood
Location
- Region: Shawnee
- Subdivision: Greenwood Manor
Other
Other facts
- Listing terms: Cash,Conventional
- Ownership: Private
Price history
| Date | Event | Price |
|---|---|---|
| 12/20/2023 | Sold | -- |
Source: | ||
| 11/24/2023 | Pending sale | $275,000$161/sqft |
Source: | ||
| 11/21/2023 | Listed for sale | $275,000$161/sqft |
Source: | ||
| 11/20/2023 | Contingent | $275,000$161/sqft |
Source: | ||
| 11/18/2023 | Price change | $275,000-6.8%$161/sqft |
Source: | ||
Public tax history
| Year | Property taxes | Tax assessment |
|---|---|---|
| 2024 | $3,559 +4.8% | $33,776 +6.5% |
| 2023 | $3,395 +12.4% | $31,705 +12.8% |
| 2022 | $3,021 | $28,117 +6.4% |
Find assessor info on the county website
Neighborhood: 66216
Nearby schools
GreatSchools rating
- 7/10Broken Arrow Elementary SchoolGrades: PK-6Distance: 0.3 mi
- 6/10Trailridge Middle SchoolGrades: 7-8Distance: 2.3 mi
- 7/10Shawnee Mission Northwest High SchoolGrades: 9-12Distance: 1.3 mi
Get a cash offer in 3 minutes
Find out how much your home could sell for in as little as 3 minutes with a no-obligation cash offer.
Estimated market value
$334,700
Get a cash offer in 3 minutes
Find out how much your home could sell for in as little as 3 minutes with a no-obligation cash offer.
Estimated market value
$334,700


