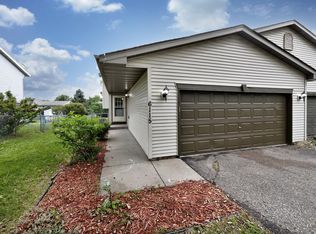Closed
$245,000
6117 Mill Run Rd, Monticello, MN 55362
3beds
2,064sqft
Townhouse Side x Side
Built in 1999
6,098.4 Square Feet Lot
$246,400 Zestimate®
$119/sqft
$1,983 Estimated rent
Home value
$246,400
$222,000 - $274,000
$1,983/mo
Zestimate® history
Loading...
Owner options
Explore your selling options
What's special
Welcome to your new home, you can make it your own. This is a split level townhome with great potential. Priced to sell. Needs a little TLC, paint and new carpet and you will be ready to move in. Nice back yard with tons of potential.
Zillow last checked: 8 hours ago
Listing updated: November 14, 2025 at 11:19pm
Listed by:
Steven Schrunk 612-364-6982,
Kelly's Diamond Realty LLC
Bought with:
Austin Hardy
eXp Realty
Source: NorthstarMLS as distributed by MLS GRID,MLS#: 6603908
Facts & features
Interior
Bedrooms & bathrooms
- Bedrooms: 3
- Bathrooms: 2
- Full bathrooms: 2
Bedroom 1
- Level: Upper
- Area: 142.6 Square Feet
- Dimensions: 12.4 x 11.5
Bedroom 2
- Level: Upper
- Area: 217.14 Square Feet
- Dimensions: 15.4 x 14.1
Bedroom 3
- Level: Lower
- Area: 288.8 Square Feet
- Dimensions: 15.2 x 19
Bathroom
- Level: Upper
- Area: 60.18 Square Feet
- Dimensions: 10.2 x 5.9
Bathroom
- Level: Lower
- Area: 57.82 Square Feet
- Dimensions: 9.8 x 5.9
Dining room
- Level: Upper
- Area: 101.52 Square Feet
- Dimensions: 9.4 x 10.8
Family room
- Level: Lower
- Area: 570 Square Feet
- Dimensions: 30 x 19
Foyer
- Level: Main
- Area: 73.8 Square Feet
- Dimensions: 8.2 x 9
Garage
- Level: Main
- Area: 575 Square Feet
- Dimensions: 25 x 23
Kitchen
- Level: Upper
- Area: 140 Square Feet
- Dimensions: 10 x 14
Living room
- Level: Upper
- Area: 255 Square Feet
- Dimensions: 15 x 17
Patio
- Level: Lower
- Area: 225 Square Feet
- Dimensions: 15 x 15
Other
- Level: Lower
- Area: 62.7 Square Feet
- Dimensions: 6.6 x 9.5
Utility room
- Level: Lower
- Area: 136.22 Square Feet
- Dimensions: 13.9 x 9.8
Heating
- Forced Air
Cooling
- Central Air
Appliances
- Included: Dishwasher, Dryer, Range, Refrigerator, Washer
Features
- Basement: Block,Crawl Space,Daylight,Finished,Sump Pump,Walk-Out Access
- Has fireplace: No
Interior area
- Total structure area: 2,064
- Total interior livable area: 2,064 sqft
- Finished area above ground: 1,032
- Finished area below ground: 833
Property
Parking
- Total spaces: 2
- Parking features: Attached, Asphalt
- Attached garage spaces: 2
- Details: Garage Dimensions (23 x 25), Garage Door Height (7), Garage Door Width (16)
Accessibility
- Accessibility features: None
Features
- Levels: Multi/Split
- Patio & porch: Patio
- Fencing: Partial
Lot
- Size: 6,098 sqft
- Dimensions: 41 x 157
Details
- Foundation area: 1032
- Parcel number: 155086005120
- Zoning description: Residential-Multi-Family
Construction
Type & style
- Home type: Townhouse
- Property subtype: Townhouse Side x Side
- Attached to another structure: Yes
Materials
- Brick/Stone, Vinyl Siding, Block, Brick, Frame
- Foundation: Wood
- Roof: Asphalt
Condition
- Age of Property: 26
- New construction: No
- Year built: 1999
Utilities & green energy
- Gas: Electric, Natural Gas
- Sewer: City Sewer/Connected
- Water: City Water/Connected
Community & neighborhood
Location
- Region: Monticello
- Subdivision: River Mill
HOA & financial
HOA
- Has HOA: No
Price history
| Date | Event | Price |
|---|---|---|
| 11/14/2024 | Sold | $245,000+4.3%$119/sqft |
Source: | ||
| 10/1/2024 | Pending sale | $235,000$114/sqft |
Source: | ||
| 9/21/2024 | Listed for sale | $235,000+28.8%$114/sqft |
Source: | ||
| 3/5/2019 | Sold | $182,500-1.3%$88/sqft |
Source: | ||
| 12/6/2018 | Listed for sale | $184,900+47.9%$90/sqft |
Source: Realty Group, Inc. #5028869 | ||
Public tax history
| Year | Property taxes | Tax assessment |
|---|---|---|
| 2026 | $2,300 -20.9% | $247,700 +3.6% |
| 2025 | $2,908 +32.8% | $239,000 -6.8% |
| 2024 | $2,190 +5% | $256,500 +15.7% |
Find assessor info on the county website
Neighborhood: 55362
Nearby schools
GreatSchools rating
- NAEastview Education CenterGrades: PK-KDistance: 0.6 mi
- 6/10Monticello Middle SchoolGrades: 6-8Distance: 1.2 mi
- 9/10Monticello Senior High SchoolGrades: 9-12Distance: 0.8 mi
Get a cash offer in 3 minutes
Find out how much your home could sell for in as little as 3 minutes with a no-obligation cash offer.
Estimated market value
$246,400
Get a cash offer in 3 minutes
Find out how much your home could sell for in as little as 3 minutes with a no-obligation cash offer.
Estimated market value
$246,400
