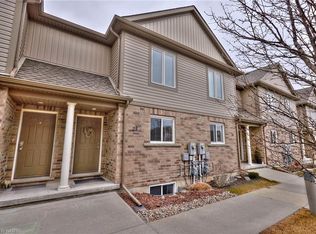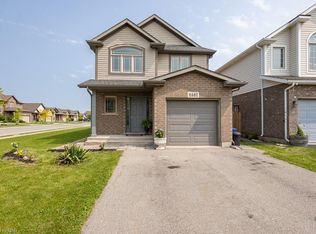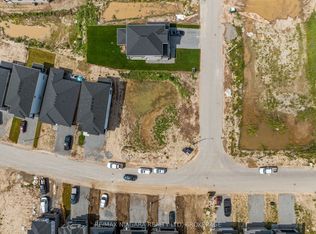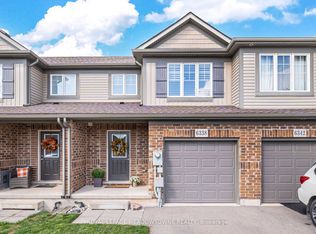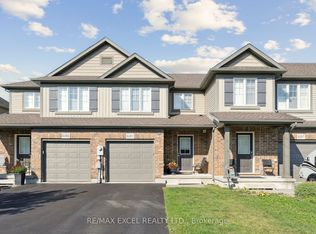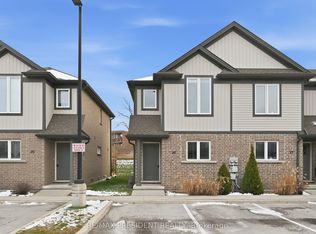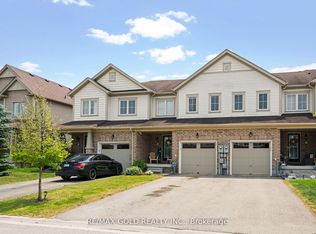Stylish and move-in ready! This 2+1 bedroom condo townhouse w/ fin basement is located in the desirable Garner Estates area and offers a perfect blend of comfort and modern updates. Newly installed engineered hardwood flooring on the main level, fresh paint throughout, and a bright open-concept layout.The kitchen offers plenty of counter space and cabinetry, flowing seamlessly into the dining and living area with walkout access to a private deck. The upper level features two large bedrooms, including a primary with his and hers closet space, with ensuite privilege .Downstairs, the fully finished lower level includes a third bedroom, rec room complete with a built-in seating area and a full 3 pc bathroom. Located close to top-rated schools, parks, shopping, golf, and quick highway access ideal for first-time buyers, down-sizers, or investors!
For sale
C$479,900
6117 Kelsey Cres #10, Niagara Falls, ON L2H 0L6
3beds
3baths
Townhouse
Built in ----
-- sqft lot
$-- Zestimate®
C$--/sqft
C$320/mo HOA
What's special
Engineered hardwood flooringOpen-concept layoutLarge bedroomsEnsuite privilegeFully finished lower level
- 79 days |
- 11 |
- 0 |
Zillow last checked: 8 hours ago
Listing updated: September 24, 2025 at 10:09am
Listed by:
RE/MAX NIAGARA REALTY LTD, BROKERAGE
Source: TRREB,MLS®#: X12424099 Originating MLS®#: Niagara Association of REALTORS
Originating MLS®#: Niagara Association of REALTORS
Facts & features
Interior
Bedrooms & bathrooms
- Bedrooms: 3
- Bathrooms: 3
Bedroom
- Level: Second
- Dimensions: 5.65 x 5.68
Bedroom
- Level: Basement
- Dimensions: 3.6 x 2.38
Bedroom
- Level: Second
- Dimensions: 5.08 x 4.16
Bathroom
- Level: Main
- Dimensions: 1.49 x 1.98
Bathroom
- Level: Second
- Dimensions: 0 x 0
Bathroom
- Level: Basement
- Dimensions: 0 x 0
Dining room
- Level: Main
- Dimensions: 4.92 x 4.62
Family room
- Level: Basement
- Dimensions: 5.3 x 5.02
Kitchen
- Level: Main
- Dimensions: 4.83 x 3.63
Living room
- Level: Main
- Dimensions: 4.57 x 3.75
Heating
- Forced Air, Gas
Cooling
- Central Air
Appliances
- Laundry: Laundry Room
Features
- None
- Basement: Finished
- Has fireplace: No
Interior area
- Living area range: 1200-1399 null
Property
Parking
- Total spaces: 1
- Parking features: Private
Features
- Stories: 2
- Patio & porch: Deck
Lot
- Features: Park, School, Place Of Worship, Golf
Details
- Parcel number: 649210010
Construction
Type & style
- Home type: Townhouse
- Property subtype: Townhouse
Materials
- Brick, Vinyl Siding
- Foundation: Poured Concrete
- Roof: Asphalt Rolled
Community & HOA
Community
- Security: Smoke Detector(s)
HOA
- Amenities included: Visitor Parking
- Services included: Water Included, Building Insurance Included, Parking Included, Common Elements Included
- HOA fee: C$320 monthly
- HOA name: Shabri
Location
- Region: Niagara Falls
Financial & listing details
- Annual tax amount: C$3,508
- Date on market: 9/24/2025
RE/MAX NIAGARA REALTY LTD, BROKERAGE
By pressing Contact Agent, you agree that the real estate professional identified above may call/text you about your search, which may involve use of automated means and pre-recorded/artificial voices. You don't need to consent as a condition of buying any property, goods, or services. Message/data rates may apply. You also agree to our Terms of Use. Zillow does not endorse any real estate professionals. We may share information about your recent and future site activity with your agent to help them understand what you're looking for in a home.
Price history
Price history
Price history is unavailable.
Public tax history
Public tax history
Tax history is unavailable.Climate risks
Neighborhood: Garner
Nearby schools
GreatSchools rating
- 4/10Harry F Abate Elementary SchoolGrades: 2-6Distance: 4.6 mi
- 3/10Gaskill Preparatory SchoolGrades: 7-8Distance: 5.7 mi
- 3/10Niagara Falls High SchoolGrades: 9-12Distance: 6.5 mi
- Loading
