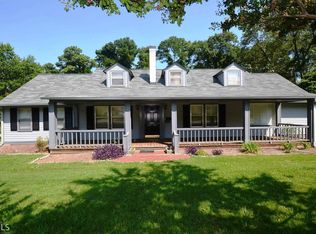Beautiful, updated historic home on desirable Floyd Street in the heart of Covington. Hardwood floors throughout, huge, gorgeous kitchen with granite and stainless appliances including built in separate ice machine. Keeping room with plenty of room for the whole family to gather. Tile baths, two with granite, master has huge jetted tub and separate over-sized tiled shower with two shower heads. French doors leading out to the deck from master bedroom, walk in closet. Spacious laundry/mud room. Tank-less water heater. Fully fenced backyard. This home was totally renovated and an addition was constructed in 2007. All plumbing and wiring were brought up to date at that time. Walk to the square, shops, and restaurants in vibrant Covington!
This property is off market, which means it's not currently listed for sale or rent on Zillow. This may be different from what's available on other websites or public sources.
