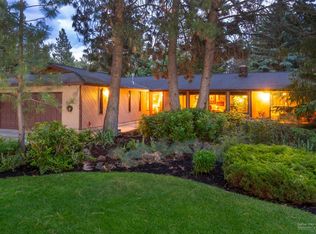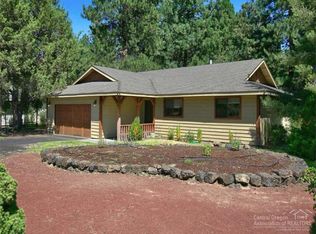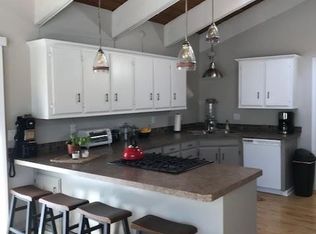Professionally reimagined and remodeled by an architect-designer duo, this 1979 ranch is set on a one-third acre lot but is just minutes from west side amenities. Ample light, an open plan, and a sunny location combine to create a home that lives much larger than its size. All core components of the home have been updated or replaced, ensuring the property remains worry-free for years to come: new roof, new septic tank, new (gas) furnace, water heater, and AC unit, new flooring throughout, complete interior and exterior paint, new plumbing fixtures, new appliances, new LED lighting and other fixtures, new cedar fencing, and updated landscaping. The property includes an RV parking pad (space for ADU or workshop) and is currently eligible for a short-term rental permit (buyer to do due diligence). The two-car garage includes extensive built-in storage and one bedroom is configured to be remote-work ready with sitting and standing workstations.
This property is off market, which means it's not currently listed for sale or rent on Zillow. This may be different from what's available on other websites or public sources.



