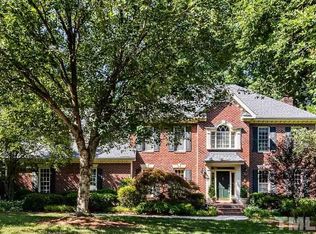Sold for $1,350,000
$1,350,000
6116 Wilkinsburg Rd, Raleigh, NC 27612
5beds
4,265sqft
Single Family Residence, Residential
Built in 2004
0.49 Acres Lot
$1,319,600 Zestimate®
$316/sqft
$4,766 Estimated rent
Home value
$1,319,600
$1.25M - $1.39M
$4,766/mo
Zestimate® history
Loading...
Owner options
Explore your selling options
What's special
Welcome to this incredible custom-built home, nestled in the highly sought-after Brookhaven neighborhood. Offering 5 spacious bedrooms, 4 and a half luxurious baths, an office, flexible living spaces, and a large bonus room, this home is designed for both comfort and functionality. The open-concept layout provides an ideal setting for entertaining, while the private spaces offer a peaceful retreat. Located just minutes from some of the best shopping and dining options in the area, you'll enjoy the ultimate convenience. With its prime location, you're in the heart of it all, while still maintaining a sense of tranquility in this charming community. Whether you're hosting a family gathering or working from home, this home has it all - luxury, convenience, and unmatched potential. Don't miss out on the opportunity to make this stunning property your own!
Zillow last checked: 8 hours ago
Listing updated: October 28, 2025 at 12:53am
Listed by:
Steve Wall 919-208-7226,
Raleigh Custom Realty, LLC,
Sallie Wall 919-280-6480,
Raleigh Custom Realty, LLC
Bought with:
Jason Kogok, 229097
Compass -- Raleigh
Source: Doorify MLS,MLS#: 10084475
Facts & features
Interior
Bedrooms & bathrooms
- Bedrooms: 5
- Bathrooms: 5
- Full bathrooms: 4
- 1/2 bathrooms: 1
Heating
- Fireplace(s), Forced Air, Natural Gas
Cooling
- Ceiling Fan(s), Central Air
Appliances
- Included: Bar Fridge, Dishwasher, Disposal, Gas Cooktop, Gas Water Heater, Microwave, Range Hood, Stainless Steel Appliance(s), Oven
- Laundry: Laundry Room, Sink, Upper Level
Features
- Bathtub/Shower Combination, Bookcases, Built-in Features, Ceiling Fan(s), Chandelier, Crown Molding, Eat-in Kitchen, Entrance Foyer, High Ceilings, Kitchen Island, Open Floorplan, Pantry, Recessed Lighting, Separate Shower, Shower Only, Smooth Ceilings, Storage, Tray Ceiling(s), Walk-In Closet(s), Walk-In Shower, Water Closet
- Flooring: Carpet, Hardwood, Tile
- Basement: Daylight, Exterior Entry, Finished, Interior Entry
- Common walls with other units/homes: No Common Walls
Interior area
- Total structure area: 4,265
- Total interior livable area: 4,265 sqft
- Finished area above ground: 3,237
- Finished area below ground: 1,027
Property
Parking
- Total spaces: 6
- Parking features: Attached, Circular Driveway, Concrete, Garage, Garage Faces Side
- Attached garage spaces: 2
- Uncovered spaces: 4
Features
- Levels: Two
- Stories: 2
- Patio & porch: Covered, Front Porch, Rear Porch, Screened
- Exterior features: Fenced Yard, Rain Gutters
- Fencing: Back Yard
- Has view: Yes
Lot
- Size: 0.49 Acres
- Features: Back Yard, Front Yard, Landscaped
Details
- Parcel number: 0797322318
- Zoning: R-4
- Special conditions: Standard,Trust
Construction
Type & style
- Home type: SingleFamily
- Architectural style: Traditional
- Property subtype: Single Family Residence, Residential
Materials
- Brick, Fiber Cement
- Foundation: Brick/Mortar
- Roof: Shingle
Condition
- New construction: No
- Year built: 2004
Details
- Builder name: Marlowe Builders
Utilities & green energy
- Sewer: Public Sewer
- Water: Public
Community & neighborhood
Location
- Region: Raleigh
- Subdivision: Brookhaven
Other
Other facts
- Road surface type: Asphalt
Price history
| Date | Event | Price |
|---|---|---|
| 5/20/2025 | Sold | $1,350,000+3.9%$316/sqft |
Source: | ||
| 3/28/2025 | Pending sale | $1,299,000$305/sqft |
Source: | ||
| 3/27/2025 | Listed for sale | $1,299,000+105.4%$305/sqft |
Source: | ||
| 5/31/2017 | Sold | $632,400-1.2%$148/sqft |
Source: | ||
| 4/28/2017 | Pending sale | $639,900$150/sqft |
Source: Hodge & Kittrell Sotheby's International Realty #2115085 Report a problem | ||
Public tax history
| Year | Property taxes | Tax assessment |
|---|---|---|
| 2025 | $9,734 +0.4% | $1,113,914 |
| 2024 | $9,694 +29.9% | $1,113,914 +63.1% |
| 2023 | $7,465 +7.6% | $683,014 |
Find assessor info on the county website
Neighborhood: Northwest Raleigh
Nearby schools
GreatSchools rating
- 8/10Jeffreys Grove ElementaryGrades: PK-5Distance: 0.4 mi
- 6/10Oberlin Middle SchoolGrades: 6-8Distance: 4.2 mi
- 6/10Sanderson HighGrades: 9-12Distance: 2.3 mi
Schools provided by the listing agent
- Elementary: Wake - Jeffreys Grove
- Middle: Wake - Oberlin
- High: Wake - Sanderson
Source: Doorify MLS. This data may not be complete. We recommend contacting the local school district to confirm school assignments for this home.
Get a cash offer in 3 minutes
Find out how much your home could sell for in as little as 3 minutes with a no-obligation cash offer.
Estimated market value$1,319,600
Get a cash offer in 3 minutes
Find out how much your home could sell for in as little as 3 minutes with a no-obligation cash offer.
Estimated market value
$1,319,600
