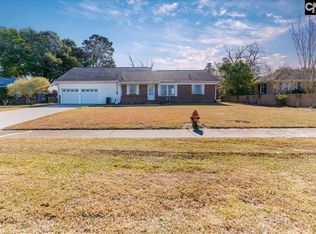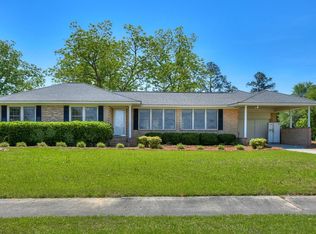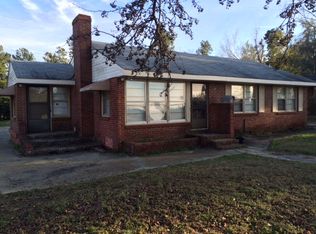Sold for $145,000
$145,000
6116 Springfield Rd, Williston, SC 29853
3beds
1,372sqft
Single Family Residence
Built in 1955
0.44 Acres Lot
$146,600 Zestimate®
$106/sqft
$1,487 Estimated rent
Home value
$146,600
Estimated sales range
Not available
$1,487/mo
Zestimate® history
Loading...
Owner options
Explore your selling options
What's special
Welcome to this charming brick ranch cottage nestled in a peaceful neighborhood, a blend of updates and timeless character. As you approach, the warmth of the home is evident, enhanced by the inviting curb appeal. Upon entering, you are greeted by warm hardwood floors that flow seamlessly through the living room, dining room, hallways, and bedrooms. The dining room features an elegant accent wall that opens into the kitchen. Here, you'll find ample cabinets adorned with updated handles, a large farm style stainless steel sink that complements the tiled backsplash, and stainless-steel appliances including a refrigerator, stove, and dishwasher. The practical vinyl flooring adds a touch of modern convenience to this functional space. This home offers three bedrooms, each adorned with updated light fixtures and offering easy access to a fully renovated bathroom. Another feature of this property is the large laundry room area, complete with a convenient half bathroom and access to a spacious storage area. This versatile space could easily serve as an office, hobby area, or even a mudroom, catering to various needs and lifestyles. Step outside onto the charming patio area, shaded by the sprawling branches of the oak tree, creating a serene spot for outdoor relaxation or entertaining. The backyard is fully fenced in. Additional storage needs are met with an outbuilding and an extra outside storage area, ensuring ample space for all your belongings. Practical updates, including an encapsulated crawlspace, vinyl windows for energy efficiency, and an enclosed covered back porch that is both heated and cooled, extending the usable space of the home throughout the seasons. This adorable home combines the best of modern updates with classic charm, offering a warm and inviting atmosphere for its lucky new homeowners. Come explore and envision how this delightful property can become your ideal home sweet home!
Zillow last checked: 8 hours ago
Listing updated: September 03, 2024 at 09:33am
Listed by:
Brandi Cook + Vikki Crossland - Aiken Homes Team 803-645-3325,
Meybohm Real Estate - Aiken
Bought with:
Comp Agent Not Member
For COMP Purposes Only
Source: Aiken MLS,MLS#: 212772
Facts & features
Interior
Bedrooms & bathrooms
- Bedrooms: 3
- Bathrooms: 2
- Full bathrooms: 1
- 1/2 bathrooms: 1
Primary bedroom
- Level: Main
- Area: 108
- Dimensions: 9 x 12
Bedroom 2
- Level: Main
- Area: 90
- Dimensions: 10 x 9
Bedroom 3
- Level: Main
- Area: 99
- Dimensions: 9 x 11
Great room
- Level: Main
- Area: 96
- Dimensions: 8 x 12
Kitchen
- Description: Including dining area
- Level: Main
- Area: 144
- Dimensions: 18 x 8
Laundry
- Level: Main
- Area: 98
- Dimensions: 7 x 14
Living room
- Level: Main
- Area: 195
- Dimensions: 15 x 13
Other
- Description: Mudroom/Use Your Way!
- Level: Main
- Area: 126
- Dimensions: 18 x 7
Heating
- Natural Gas
Cooling
- Gas, Central Air
Appliances
- Included: Range, Refrigerator, Dishwasher
Features
- Solid Surface Counters, Bedroom on 1st Floor, Primary Downstairs, Eat-in Kitchen
- Flooring: Hardwood, Vinyl
- Basement: Crawl Space
- Has fireplace: No
Interior area
- Total structure area: 1,372
- Total interior livable area: 1,372 sqft
- Finished area above ground: 1,372
- Finished area below ground: 0
Property
Parking
- Total spaces: 1
- Parking features: See Remarks, Carport
- Carport spaces: 1
Features
- Levels: One
- Patio & porch: Patio
- Exterior features: See Remarks
- Pool features: None
Lot
- Size: 0.44 Acres
- Dimensions: 87 x 205 x 98 x 207
- Features: Landscaped, Level
Details
- Additional structures: See Remarks, Outbuilding, Storage
- Parcel number: 0460701004
- Special conditions: Standard
- Horse amenities: None
Construction
Type & style
- Home type: SingleFamily
- Architectural style: Cottage,Ranch
- Property subtype: Single Family Residence
Materials
- Brick Veneer
- Foundation: Slab
- Roof: Composition
Condition
- New construction: No
- Year built: 1955
Utilities & green energy
- Sewer: Public Sewer
- Water: Public
Community & neighborhood
Community
- Community features: None
Location
- Region: Williston
- Subdivision: None
Other
Other facts
- Listing terms: Contract
- Road surface type: Paved
Price history
| Date | Event | Price |
|---|---|---|
| 8/30/2024 | Sold | $145,000+3.6%$106/sqft |
Source: | ||
| 7/15/2024 | Pending sale | $140,000$102/sqft |
Source: | ||
| 7/15/2024 | Contingent | $140,000$102/sqft |
Source: | ||
| 7/10/2024 | Listed for sale | $140,000+259%$102/sqft |
Source: | ||
| 9/7/2007 | Sold | $39,000$28/sqft |
Source: Public Record Report a problem | ||
Public tax history
| Year | Property taxes | Tax assessment |
|---|---|---|
| 2024 | $469 -9.8% | $2,370 |
| 2023 | $519 | $2,370 |
| 2022 | -- | $2,370 |
Find assessor info on the county website
Neighborhood: 29853
Nearby schools
GreatSchools rating
- NAKelly Edwards ElementaryGrades: PK-5Distance: 1 mi
- NAWilliston-Elko MiddleGrades: 6-8Distance: 1.3 mi
- NAWilliston-Elko HighGrades: 9-12Distance: 1.3 mi
Schools provided by the listing agent
- Elementary: Kelly Edwards
- Middle: Williston-Elko
- High: Williston-Elko
Source: Aiken MLS. This data may not be complete. We recommend contacting the local school district to confirm school assignments for this home.

Get pre-qualified for a loan
At Zillow Home Loans, we can pre-qualify you in as little as 5 minutes with no impact to your credit score.An equal housing lender. NMLS #10287.


