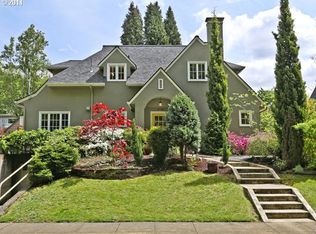Located in one of Portland's premier neighborhoods, this stately Eastmoreland Traditional sits above the gorgeous tree-lined street of Reed College Place. This hard to find, fully-remodeled home features an open concept kitchen/nook/family room, heated floors, huge granite island w/prep sink, 4 upstairs bedrooms including a spacious Master Suite w/private covered deck, double glass shower, heated Jaccuzi tub, and more! You'll love it!
This property is off market, which means it's not currently listed for sale or rent on Zillow. This may be different from what's available on other websites or public sources.
