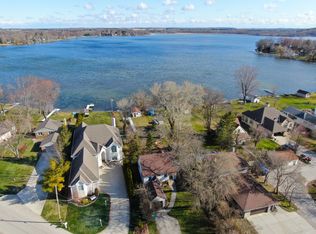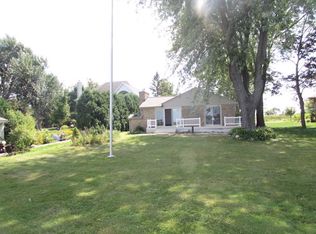Closed
$1,125,000
6116 South Bay ROAD, Hartford, WI 53027
4beds
4,200sqft
Single Family Residence
Built in 1999
0.36 Acres Lot
$1,156,600 Zestimate®
$268/sqft
$4,045 Estimated rent
Home value
$1,156,600
$1.04M - $1.28M
$4,045/mo
Zestimate® history
Loading...
Owner options
Explore your selling options
What's special
This stunning 4,200sqft lake home on Pike Lake offers 60' of prime frontage and breathtaking views. What makes Pike Lake different than any other lake in Southeast WI is Pike Lake State Park which controls a majority of the shore frontage, so it will remain undeveloped forever. Nestled on 1/3 acre, the 1999-built split-level features 4 BRs, 3.5 BAs, and an open-concept design with soaring 15'-27' ceilings. The main level includes a spacious living room, dining room, kitchen, primary bedroom with en suite, and gas fireplace. The lower level offers 2 bdrm, an office/4th BR, 2 full baths, & a natural fireplace. Enjoy the 48x16 composite deck, hot tub, boat house, pier, and pontoon boat. Pike Lake's state park ensures uninterrupted views.A true lakefront gem!
Zillow last checked: 8 hours ago
Listing updated: June 17, 2025 at 08:35am
Listed by:
Jim Emmer frontdesk@emmerrealestate.com,
Emmer Real Estate Group
Bought with:
Jim Emmer
Source: WIREX MLS,MLS#: 1909544 Originating MLS: Metro MLS
Originating MLS: Metro MLS
Facts & features
Interior
Bedrooms & bathrooms
- Bedrooms: 4
- Bathrooms: 4
- Full bathrooms: 3
- 1/2 bathrooms: 1
Primary bedroom
- Level: Upper
- Area: 288
- Dimensions: 18 x 16
Bedroom 2
- Level: Lower
- Area: 176
- Dimensions: 16 x 11
Bedroom 3
- Level: Lower
- Area: 144
- Dimensions: 12 x 12
Bedroom 4
- Level: Lower
- Area: 182
- Dimensions: 14 x 13
Bathroom
- Features: Tub Only, Ceramic Tile, Whirlpool, Master Bedroom Bath: Tub/No Shower, Master Bedroom Bath: Walk-In Shower, Master Bedroom Bath, Shower Over Tub, Shower Stall
Dining room
- Level: Upper
- Area: 210
- Dimensions: 15 x 14
Family room
- Level: Lower
- Area: 630
- Dimensions: 30 x 21
Kitchen
- Level: Upper
- Area: 180
- Dimensions: 15 x 12
Living room
- Level: Upper
- Area: 304
- Dimensions: 19 x 16
Heating
- Natural Gas, Forced Air, Multiple Units, Zoned
Cooling
- Central Air, Multi Units
Appliances
- Included: Disposal, Microwave, Other, Range, Refrigerator, Water Softener
Features
- Central Vacuum, High Speed Internet, Pantry, Cathedral/vaulted ceiling, Walk-In Closet(s), Wet Bar, Kitchen Island
- Basement: Concrete,Exposed
Interior area
- Total structure area: 4,200
- Total interior livable area: 4,200 sqft
Property
Parking
- Total spaces: 3.5
- Parking features: Garage Door Opener, Attached, 3 Car
- Attached garage spaces: 3.5
Features
- Levels: Two,Bi-Level
- Stories: 2
- Patio & porch: Deck
- Has spa: Yes
- Spa features: Private, Bath
- Has view: Yes
- View description: Water
- Has water view: Yes
- Water view: Water
- Waterfront features: Deeded Water Access, Water Access/Rights, Waterfront, Lake, Pier, 51-100 feet
- Body of water: Pike Lake
Lot
- Size: 0.36 Acres
Details
- Additional structures: Boat House
- Parcel number: T6 067900B
- Zoning: Residential
- Special conditions: Arms Length
Construction
Type & style
- Home type: SingleFamily
- Architectural style: Contemporary
- Property subtype: Single Family Residence
Materials
- Brick, Brick/Stone, Stucco/Slate
Condition
- 21+ Years
- New construction: No
- Year built: 1999
Utilities & green energy
- Water: Public, Well
- Utilities for property: Cable Available
Community & neighborhood
Security
- Security features: Security System
Location
- Region: Hartford
- Municipality: Hartford
Price history
| Date | Event | Price |
|---|---|---|
| 6/16/2025 | Sold | $1,125,000-18.1%$268/sqft |
Source: | ||
| 6/2/2025 | Contingent | $1,374,000$327/sqft |
Source: | ||
| 3/12/2025 | Listed for sale | $1,374,000-8.1%$327/sqft |
Source: | ||
| 12/3/2024 | Listing removed | $1,495,000$356/sqft |
Source: | ||
| 10/28/2024 | Price change | $1,495,000-3.5%$356/sqft |
Source: | ||
Public tax history
| Year | Property taxes | Tax assessment |
|---|---|---|
| 2024 | $9,158 -4.1% | $979,800 |
| 2023 | $9,547 +1.4% | $979,800 |
| 2022 | $9,411 -6.1% | $979,800 +15.1% |
Find assessor info on the county website
Neighborhood: 53027
Nearby schools
GreatSchools rating
- 8/10Lincoln Elementary SchoolGrades: PK-5Distance: 2.1 mi
- 3/10Central Middle SchoolGrades: 6-8Distance: 2.2 mi
- 5/10Hartford High SchoolGrades: 9-12Distance: 2.5 mi
Schools provided by the listing agent
- High: Hartford
- District: Hartford Uhs
Source: WIREX MLS. This data may not be complete. We recommend contacting the local school district to confirm school assignments for this home.
Get pre-qualified for a loan
At Zillow Home Loans, we can pre-qualify you in as little as 5 minutes with no impact to your credit score.An equal housing lender. NMLS #10287.
Sell with ease on Zillow
Get a Zillow Showcase℠ listing at no additional cost and you could sell for —faster.
$1,156,600
2% more+$23,132
With Zillow Showcase(estimated)$1,179,732

