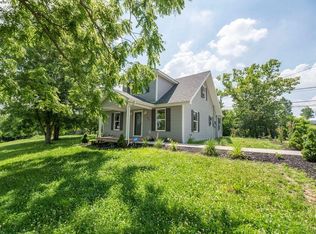You will feel like you are on vacation all the time with this beautiful cabin-feel wood siding home! This potentially 4 BR gorgeous home has an open feel when you walk in the door with a beautiful exposed beam and looking up to an open loft bedroom upstairs in addition to the master on the main level. Plenty of room to enjoy the views and sunrise/sunset from the enclosed heated/cooled sunporch across the back of the house as well as a screened in porch across the front. The finished basement has two non-conforming bedrooms, a full bath and a full kitchen with newer cabinets. There is a two car detached garage and a covered parking area for your RV. Storage galore in the two storage buildings onsite plus two small barns/stables that could easily accommodate horses again with a little work. You have a fenced paddock and could easily have two more with additional fencing. Your own little oasis/mini-farm awaits, just minutes off of I-64. Don't let this one get away!
This property is off market, which means it's not currently listed for sale or rent on Zillow. This may be different from what's available on other websites or public sources.
