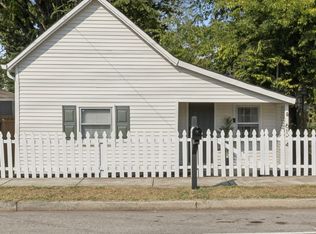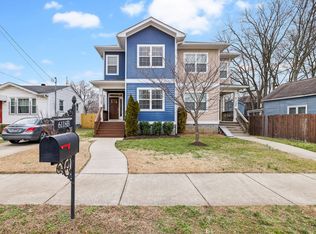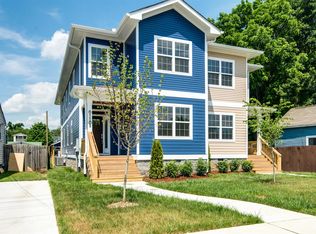Closed
$435,000
6116 Morrow Rd, Nashville, TN 37209
2beds
950sqft
Single Family Residence, Residential
Built in 1920
7,840.8 Square Feet Lot
$391,200 Zestimate®
$458/sqft
$1,900 Estimated rent
Home value
$391,200
$340,000 - $450,000
$1,900/mo
Zestimate® history
Loading...
Owner options
Explore your selling options
What's special
This charming 1920's home has character in abundance, from the beautiful hardwoods throughout, exposed beams, and vintage metal cabinets in the kitchen. Both bedrooms are huge, with the master offering his and hers closets, built-in side tables, and another closet for storage as well. The second bedroom has a fireplace and windows galore with tons of natural light! As cozy as the home is, you'll want to spend just as much time in the park-like, fenced and shaded back yard. There's a gate for off-street parking, and West Park playground and greenway is across the street. There's also plenty of opportunity to expand as the lot is zoned R6 one and two-family. HVAC is Sept 2019, water heater 2021, washer/dryer 2020.
Zillow last checked: 8 hours ago
Listing updated: May 01, 2023 at 12:23pm
Listing Provided by:
Jeff Skaggs 615-397-4473,
Parks Compass
Bought with:
Holly Waldrup, 364857
Boxwood Properties, LLC
Source: RealTracs MLS as distributed by MLS GRID,MLS#: 2509646
Facts & features
Interior
Bedrooms & bathrooms
- Bedrooms: 2
- Bathrooms: 1
- Full bathrooms: 1
- Main level bedrooms: 2
Bedroom 1
- Area: 156 Square Feet
- Dimensions: 13x12
Bedroom 2
- Area: 195 Square Feet
- Dimensions: 15x13
Kitchen
- Features: Eat-in Kitchen
- Level: Eat-in Kitchen
- Area: 190 Square Feet
- Dimensions: 19x10
Living room
- Area: 180 Square Feet
- Dimensions: 18x10
Heating
- Central, Natural Gas
Cooling
- Central Air, Electric
Appliances
- Included: Dryer, Microwave, Refrigerator, Washer, Electric Oven, Electric Range
Features
- Ceiling Fan(s), Extra Closets, Storage, Primary Bedroom Main Floor
- Flooring: Wood, Tile
- Basement: Crawl Space
- Number of fireplaces: 1
- Fireplace features: Electric
Interior area
- Total structure area: 950
- Total interior livable area: 950 sqft
- Finished area above ground: 950
Property
Features
- Levels: One
- Stories: 1
- Patio & porch: Patio, Covered, Porch
- Fencing: Privacy
Lot
- Size: 7,840 sqft
- Dimensions: 41 x 150
- Features: Level
Details
- Parcel number: 09102016900
- Special conditions: Standard
Construction
Type & style
- Home type: SingleFamily
- Architectural style: Cottage
- Property subtype: Single Family Residence, Residential
Materials
- Vinyl Siding
- Roof: Asphalt
Condition
- New construction: No
- Year built: 1920
Utilities & green energy
- Sewer: Public Sewer
- Water: Public
- Utilities for property: Electricity Available, Water Available
Community & neighborhood
Location
- Region: Nashville
- Subdivision: Cherokee Park
Price history
| Date | Event | Price |
|---|---|---|
| 5/1/2023 | Sold | $435,000-1.1%$458/sqft |
Source: | ||
| 4/26/2023 | Pending sale | $440,000$463/sqft |
Source: | ||
| 4/23/2023 | Contingent | $440,000$463/sqft |
Source: | ||
| 4/21/2023 | Listed for sale | $440,000+138.6%$463/sqft |
Source: | ||
| 8/28/2014 | Sold | $184,400+2.5%$194/sqft |
Source: | ||
Public tax history
| Year | Property taxes | Tax assessment |
|---|---|---|
| 2025 | -- | $86,875 +28.5% |
| 2024 | $2,200 | $67,600 |
| 2023 | $2,200 | $67,600 |
Find assessor info on the county website
Neighborhood: The Nations
Nearby schools
GreatSchools rating
- 3/10Cockrill Elementary SchoolGrades: PK-5Distance: 1.2 mi
- 4/10Mckissack Middle SchoolGrades: 6-8Distance: 1.8 mi
- 4/10Pearl Cohn Magnet High SchoolGrades: 9-12Distance: 2.7 mi
Schools provided by the listing agent
- Elementary: Cockrill Elementary
- Middle: Moses McKissack Middle
- High: Pearl Cohn Magnet High School
Source: RealTracs MLS as distributed by MLS GRID. This data may not be complete. We recommend contacting the local school district to confirm school assignments for this home.
Get a cash offer in 3 minutes
Find out how much your home could sell for in as little as 3 minutes with a no-obligation cash offer.
Estimated market value$391,200
Get a cash offer in 3 minutes
Find out how much your home could sell for in as little as 3 minutes with a no-obligation cash offer.
Estimated market value
$391,200


