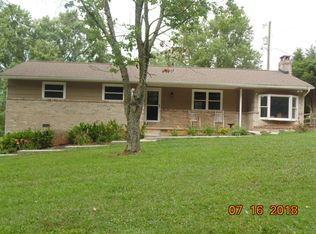Sold for $320,000
$320,000
6116 McNeely Rd, Corryton, TN 37721
3beds
1,513sqft
Single Family Residence
Built in 1970
0.45 Acres Lot
$319,700 Zestimate®
$212/sqft
$2,003 Estimated rent
Home value
$319,700
$301,000 - $339,000
$2,003/mo
Zestimate® history
Loading...
Owner options
Explore your selling options
What's special
Back on market due to no fault of Sellers. This charming home, well-loved and meticulously cared for, is nestled on a spacious, level lot and ready for its new owners! The entry greets you with a large, covered front porch—an ideal spot for rocking chairs and drinks. Inside, the inviting living room is adjacent to a versatile guest bedroom/flex space (previously used as a formal dining room) and a roomy eat-in kitchen, which boasts granite countertops, an island with additional storage, and a beautiful tiled backsplash and flooring. The expansive family room is a standout, featuring a lovely bay window, a fireplace, and access to the sunroom, which includes a mini-split for year-round enjoyment. The sizable utility/laundry room with custom storage leads to the screened porch. The master retreat offers a walk-in closet and an en-suite bath for added privacy. Outdoors, you'll enjoy year-round blooming gardens, a gazebo, and a large workshop/storage shed equipped with electricity. Whether you're hosting gatherings or seeking a peaceful retreat, there are numerous spaces to entertain or unwind.
Recent updates include: *2012 HVAC (regularly maintained)* 5-year-old electric water heater* 10-year-old metal roof (with maintenance in 2023)*Spray foam insulation added to exterior walls (circa 2020) for better energy efficiency* Recent termite treatment*New vapor barrier and insulation installed in the crawlspace (2024)*Septic system pumped (2024)
* All new electrical plugs and switches (2024)* Main electrical panel box replaced (2019)
Zillow last checked: 8 hours ago
Listing updated: May 30, 2025 at 08:39am
Listed by:
Sharon Campbell,
Woody Creek Realty, LLC
Bought with:
Scott Crammond, 344463
Realty Executives South
Source: East Tennessee Realtors,MLS#: 1296444
Facts & features
Interior
Bedrooms & bathrooms
- Bedrooms: 3
- Bathrooms: 2
- Full bathrooms: 2
Heating
- Heat Pump, Propane, Other, Electric
Cooling
- Other, Central Air, Ceiling Fan(s)
Appliances
- Included: Dishwasher, Range, Refrigerator, Self Cleaning Oven
Features
- Walk-In Closet(s), Kitchen Island, Eat-in Kitchen
- Flooring: Laminate, Hardwood, Vinyl, Tile
- Windows: Windows - Vinyl
- Basement: Crawl Space
- Number of fireplaces: 1
- Fireplace features: Gas, Free Standing, Gas Log
Interior area
- Total structure area: 1,513
- Total interior livable area: 1,513 sqft
Property
Parking
- Total spaces: 2
- Parking features: Off Street, Carport, Detached
- Carport spaces: 2
Features
- Exterior features: Prof Landscaped
- Has view: Yes
- View description: Country Setting
Lot
- Size: 0.45 Acres
- Dimensions: 115 x 180 x IRR
- Features: Level
Details
- Additional structures: Storage, Gazebo
- Parcel number: 030FC005
Construction
Type & style
- Home type: SingleFamily
- Property subtype: Single Family Residence
Materials
- Vinyl Siding, Brick
Condition
- Year built: 1970
Utilities & green energy
- Sewer: Septic Tank
- Water: Public
Community & neighborhood
Security
- Security features: Smoke Detector(s)
Location
- Region: Corryton
- Subdivision: Ridgeview Heights Unit 1
Price history
| Date | Event | Price |
|---|---|---|
| 5/30/2025 | Sold | $320,000$212/sqft |
Source: | ||
| 5/1/2025 | Pending sale | $320,000$212/sqft |
Source: | ||
| 4/23/2025 | Listed for sale | $320,000$212/sqft |
Source: | ||
| 4/13/2025 | Pending sale | $320,000$212/sqft |
Source: | ||
| 4/8/2025 | Listed for sale | $320,000$212/sqft |
Source: | ||
Public tax history
| Year | Property taxes | Tax assessment |
|---|---|---|
| 2024 | $871 | $56,050 |
| 2023 | $871 | $56,050 |
| 2022 | $871 +9.4% | $56,050 +49.4% |
Find assessor info on the county website
Neighborhood: 37721
Nearby schools
GreatSchools rating
- 8/10Gibbs Elementary SchoolGrades: PK-5Distance: 2.3 mi
- 4/10Gibbs Middle SchoolGrades: 6-8Distance: 2.3 mi
- 4/10Gibbs High SchoolGrades: 9-12Distance: 2.2 mi
Schools provided by the listing agent
- Elementary: Gibbs
- Middle: Gibbs
- High: Gibbs
Source: East Tennessee Realtors. This data may not be complete. We recommend contacting the local school district to confirm school assignments for this home.
Get pre-qualified for a loan
At Zillow Home Loans, we can pre-qualify you in as little as 5 minutes with no impact to your credit score.An equal housing lender. NMLS #10287.
