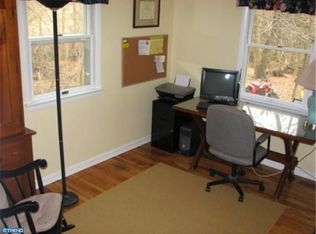Charming and spacious 4 bedroom rancher in award winning Central Bucks School District situated on more than a half acre. Walk in through the front door which opens to a large living room. The open area kitchen dining area was updated 3 years with new cabinets, counter tops, and appliances. The dining area opens with sliders to the large open and flat backyard area. Along with the 4 nice sized bedrooms, there are also 2 full baths. This home features a full basement which is partially finished and has 2 smaller rooms for storage, office, whatever your needs may be. There is also a pull down attic for additional storage. The Living Room, Dining Area, and 2 bedrooms feature hardwood floors while the kitchen has ceramic tile. Also featured are a newer Heating System, Hot Water Tank, and Backup Sump Pump System. Property also has 2 zones for heating and a c for energy efficiency all year round. Great location for privacy yet close to historic Doylestown, Peddler's Village, New Hope, and NJ.
This property is off market, which means it's not currently listed for sale or rent on Zillow. This may be different from what's available on other websites or public sources.
