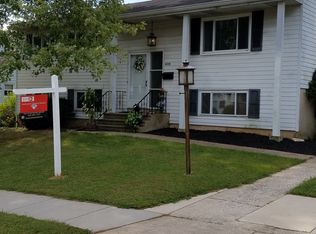Welcome to our beautifully landscaped rancher that has been meticulously maintained by the owners. This home features all hardwood floors on the main level except for the bathroom which has ceramic flooring. Full bathroom upstairs with marble counter on maple vanity with double sinks. Bathroom floor is ceramic tile and there is a fully tiled backsplash wall behind vanity. Also features a storage bench beside the commode. Back porch features a roof and carpeted floor with steps leading to gas grill/cement pad area. Cement pad by back stairwell & pad by shed was installed in Sept.2015, as well as, a new & slightly enlarged cement driveway. May 2013- New roof, smart vent and gutter guards were installed. April 2013- New Carrier-brand HVAC system installed. June 2014- New vinyl deck & privacy panels & gate installed that features wrap-around steps leading to back yard. Sept.2016-renovated basement bathroom to full size bath with tiled shower & beautiful glass doors and ceramic tile flooring. Nov.2017-Electric panel upgraded & all exterior wires replaced. Feb.2018-Recessed lighting in basement installed. Oct.2010-Main level windows replaced by Thermal Industries with triple pane windows, bay window replaced in 2003 by Capital Investments with double pane window. Oct.2005-Mr.Basement installed 3' French drain inside cellar doorway. Replaced old sump pump with 'triple safe', comes with 3 different pumps for extra protection. Installed a Sani-dry basement air system that drains to triple safe sump pump. Also has water-watch alarms and 2 ice guards(exterior of house where water gets pumped out) and comes with a battery back-up system. New quartz counters & tiled backsplash installed in kitchen in April 2019. Kitchen also features hardwood floors, gas stove/oven, dishwasher, frig, pantry & plenty of maple cabinets for storage. Both the front and back yards have been professionally landscaped and host lots of perennials for your enjoyment year after year!! Back yard features a cedar privacy fence with 2 locking gates for easy access.
This property is off market, which means it's not currently listed for sale or rent on Zillow. This may be different from what's available on other websites or public sources.
