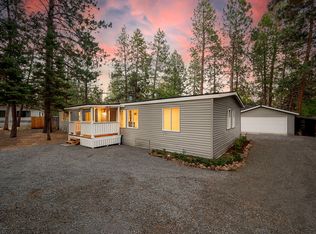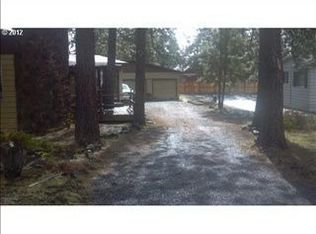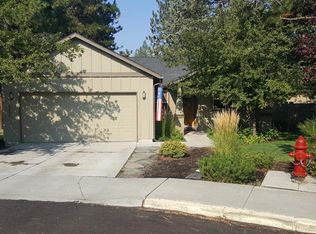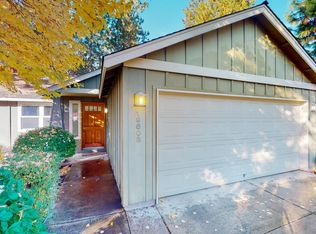Closed
$385,000
61159 Chuckanut Dr, Bend, OR 97702
2beds
2baths
1,536sqft
Manufactured On Land, Manufactured Home
Built in 1978
0.36 Acres Lot
$373,500 Zestimate®
$251/sqft
$2,047 Estimated rent
Home value
$373,500
$340,000 - $411,000
$2,047/mo
Zestimate® history
Loading...
Owner options
Explore your selling options
What's special
Step back in time with this nostalgic time capsule home. Set back in the trees on a large .36 acre lot with low maintenance landscaping. The decor of this home is in great condition and has been lovingly maintained since the 70's.
The extra large garage has plenty of storage and a separate room that is perfect for an art studio, home office, music jam space, or anything your heart desires (if allowed of course). Plenty of parking space for RV or trailer storage too.
The association fee gives you access to the park and pool in the community.
Easy access to the Parkway and close to grocery stores.
This home and lot has so many possibilities!
Zillow last checked: 8 hours ago
Listing updated: November 10, 2024 at 07:38pm
Listed by:
eXp Realty, LLC 888-814-9613
Bought with:
Knipe Realty ERA Powered
Source: Oregon Datashare,MLS#: 220187625
Facts & features
Interior
Bedrooms & bathrooms
- Bedrooms: 2
- Bathrooms: 2
Heating
- Forced Air, Natural Gas, Pellet Stove
Cooling
- Heat Pump
Appliances
- Included: Dishwasher, Disposal, Double Oven, Dryer, Microwave, Range, Range Hood, Washer, Water Heater
Features
- Breakfast Bar, Double Vanity, Fiberglass Stall Shower, Linen Closet, Soaking Tub, Walk-In Closet(s)
- Flooring: Carpet
- Windows: Aluminum Frames
- Basement: None
- Has fireplace: No
- Common walls with other units/homes: No Common Walls
Interior area
- Total structure area: 1,536
- Total interior livable area: 1,536 sqft
Property
Parking
- Total spaces: 960
- Parking features: Asphalt, Detached, Driveway, Garage Door Opener, Storage, Workshop in Garage
- Garage spaces: 960
- Has uncovered spaces: Yes
Features
- Levels: One
- Stories: 1
- Patio & porch: Deck, Patio
- Has view: Yes
- View description: Neighborhood
Lot
- Size: 0.36 Acres
- Features: Landscaped, Level, Native Plants, Wooded
Details
- Parcel number: 121510
- Zoning description: RS
- Special conditions: Standard
Construction
Type & style
- Home type: MobileManufactured
- Architectural style: Other
- Property subtype: Manufactured On Land, Manufactured Home
Materials
- Foundation: None
- Roof: Composition
Condition
- New construction: No
- Year built: 1978
Utilities & green energy
- Sewer: Public Sewer
- Water: Public
Community & neighborhood
Security
- Security features: Carbon Monoxide Detector(s), Smoke Detector(s)
Location
- Region: Bend
- Subdivision: Romaine Village
HOA & financial
HOA
- Has HOA: Yes
- HOA fee: $23 monthly
- Amenities included: Clubhouse, Park, Playground, Pool
Other
Other facts
- Body type: Double Wide
- Listing terms: Cash,Conventional
- Road surface type: Paved
Price history
| Date | Event | Price |
|---|---|---|
| 8/20/2024 | Sold | $385,000-1.3%$251/sqft |
Source: | ||
| 8/13/2024 | Pending sale | $390,000$254/sqft |
Source: | ||
| 8/5/2024 | Listed for sale | $390,000+11.4%$254/sqft |
Source: | ||
| 7/21/2023 | Sold | $350,000-4.1%$228/sqft |
Source: | ||
| 6/16/2023 | Pending sale | $365,000$238/sqft |
Source: | ||
Public tax history
| Year | Property taxes | Tax assessment |
|---|---|---|
| 2024 | $2,300 +7.9% | $137,380 +6.1% |
| 2023 | $2,132 +27.7% | $129,500 |
| 2022 | $1,670 +2.9% | $129,500 +6.1% |
Find assessor info on the county website
Neighborhood: Southwest Bend
Nearby schools
GreatSchools rating
- 4/10Elk Meadow Elementary SchoolGrades: K-5Distance: 0.5 mi
- 10/10Cascade Middle SchoolGrades: 6-8Distance: 1.5 mi
- 4/10Caldera High SchoolGrades: 9-12Distance: 2.5 mi
Schools provided by the listing agent
- Elementary: Elk Meadow Elem
- Middle: Cascade Middle
- High: Caldera High
Source: Oregon Datashare. This data may not be complete. We recommend contacting the local school district to confirm school assignments for this home.
Sell for more on Zillow
Get a free Zillow Showcase℠ listing and you could sell for .
$373,500
2% more+ $7,470
With Zillow Showcase(estimated)
$380,970


