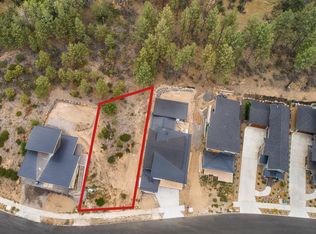Closed
$1,500,000
61156 SW Beverly Way, Bend, OR 97702
3beds
3baths
2,429sqft
Single Family Residence
Built in 2022
5,662.8 Square Feet Lot
$1,490,100 Zestimate®
$618/sqft
$5,219 Estimated rent
Home value
$1,490,100
$1.37M - $1.61M
$5,219/mo
Zestimate® history
Loading...
Owner options
Explore your selling options
What's special
Experience luxury in this custom built 3 bed, 2.5 bath home with stunning Cascade Mountain views. French White Oak floors run throughout, complemented by dual zoned central air, and custom blinds. The great room offers a gas fireplace, while the kitchen features Quartz countertops and Stainless Steel appliances. The spa like primary bath includes heated floors, a soaking tub, and an app-controlled Swedish sauna. Custom shelving in bedroom closets and laundry, blackout shades, and stairway footlights add comfort and style. A versatile loft offers space for an office or play area. Additionally, this home includes a large laundry room and a dog bath.
The extra deep heated garage includes a workbench, workout room with a TV, and a 1100CFM variable exhaust fan. Corian backsplash for the sink in the garage offers stain resistant convenience.
Enjoy the fenced and landscaped backyard with stylish sun sails, or the front patio with full mountain views, perfect for entertaining.
Zillow last checked: 8 hours ago
Listing updated: August 08, 2025 at 11:12am
Listed by:
Knightsbridge International 541-312-2113
Bought with:
Coldwell Banker Bain
Source: Oregon Datashare,MLS#: 220202253
Facts & features
Interior
Bedrooms & bathrooms
- Bedrooms: 3
- Bathrooms: 3
Heating
- Forced Air, Natural Gas, Radiant
Cooling
- Central Air
Appliances
- Included: Dishwasher, Disposal, Dryer, Microwave, Oven, Range, Range Hood, Refrigerator, Washer, Water Heater
Features
- Smart Lock(s), Built-in Features, Double Vanity, Enclosed Toilet(s), Kitchen Island, Linen Closet, Open Floorplan, Pantry, Shower/Tub Combo, Smart Thermostat, Soaking Tub, Stone Counters, Tile Shower, Walk-In Closet(s)
- Flooring: Simulated Wood
- Windows: Double Pane Windows, Vinyl Frames
- Basement: None
- Has fireplace: Yes
- Fireplace features: Gas, Great Room
- Common walls with other units/homes: No Common Walls
Interior area
- Total structure area: 2,429
- Total interior livable area: 2,429 sqft
Property
Parking
- Total spaces: 2
- Parking features: Asphalt, Attached, Driveway, Garage Door Opener, Heated Garage, Workshop in Garage
- Attached garage spaces: 2
- Has uncovered spaces: Yes
Features
- Levels: Three Or More
- Stories: 3
- Patio & porch: Awning(s), Patio, Porch
- Fencing: Fenced
- Has view: Yes
- View description: Mountain(s)
Lot
- Size: 5,662 sqft
- Features: Landscaped, Sprinkler Timer(s), Sprinklers In Rear
Details
- Parcel number: 279755
- Zoning description: RS
- Special conditions: Standard
Construction
Type & style
- Home type: SingleFamily
- Architectural style: Contemporary
- Property subtype: Single Family Residence
Materials
- Frame
- Foundation: Stemwall
- Roof: Composition
Condition
- New construction: No
- Year built: 2022
Utilities & green energy
- Sewer: Public Sewer
- Water: Public
Community & neighborhood
Security
- Security features: Carbon Monoxide Detector(s), Smoke Detector(s)
Location
- Region: Bend
- Subdivision: Lodges at Bachelor V
HOA & financial
HOA
- Has HOA: Yes
- HOA fee: $150 annually
- Amenities included: Snow Removal
Other
Other facts
- Listing terms: Cash,Conventional,FHA,VA Loan
- Road surface type: Paved
Price history
| Date | Event | Price |
|---|---|---|
| 8/8/2025 | Sold | $1,500,000-5.7%$618/sqft |
Source: | ||
| 7/10/2025 | Pending sale | $1,590,000$655/sqft |
Source: | ||
| 6/12/2025 | Price change | $1,590,000-3.6%$655/sqft |
Source: | ||
| 5/22/2025 | Listed for sale | $1,650,000$679/sqft |
Source: | ||
Public tax history
| Year | Property taxes | Tax assessment |
|---|---|---|
| 2024 | $6,003 +56.3% | $358,520 +187.6% |
| 2023 | $3,840 +94.5% | $124,650 |
| 2022 | $1,974 +2.9% | $124,650 +6.1% |
Find assessor info on the county website
Neighborhood: Century West
Nearby schools
GreatSchools rating
- 8/10William E Miller ElementaryGrades: K-5Distance: 2.3 mi
- 10/10Cascade Middle SchoolGrades: 6-8Distance: 1.4 mi
- 10/10Summit High SchoolGrades: 9-12Distance: 2.5 mi
Schools provided by the listing agent
- Elementary: William E Miller Elem
- Middle: Cascade Middle
- High: Summit High
Source: Oregon Datashare. This data may not be complete. We recommend contacting the local school district to confirm school assignments for this home.

Get pre-qualified for a loan
At Zillow Home Loans, we can pre-qualify you in as little as 5 minutes with no impact to your credit score.An equal housing lender. NMLS #10287.
Sell for more on Zillow
Get a free Zillow Showcase℠ listing and you could sell for .
$1,490,100
2% more+ $29,802
With Zillow Showcase(estimated)
$1,519,902