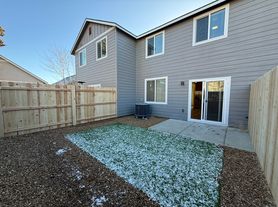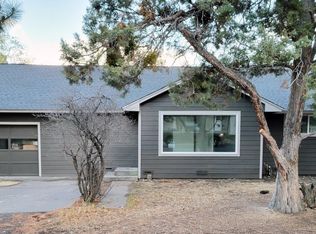This beautiful and recently remodeled 4 bed/3 bath home with a bonus room sits on one acre and includes an oversized and heated 3 car garage (1,100 square feet) as well as a large detached shop (1,300 square feet) on the property in the heart of SE Bend with close proximity to shops, restaurants, schools, parks and so much more. The property provides a tremendous opportunity for an in home child care operation. The main floor features an open concept with living room, kitchen, dining space, laundry room, primary suite, additional bedroom and full bathroom. Downstairs includes two additional bedrooms, full bath, bonus room, as well as additional hookups for washer/dryer. Kitchen includes cooktop in the island and double ovens, living room features gas fireplace, and primary suite includes a very large bathroom with custom tiled shower. Large 2,200 square foot deck located off the kitchen and living room. The home includes gas fueled forced air heating and cooling. Wine/drink cooler included "as-is"
Tenant responsible for all utilities and landscape maintenance. One-year initial lease term. Pets considered on case by case basis with owner approval and additional deposit. For in home childcare operation additional insurance requirements must be completed in accordance with Oregon Senate Bill 599.
Contact our office for information on showings!
All of Mountain View Property Management properties are non-smoking.
The rental listing, availability and security deposit amount are subject to change without notification. The information posted is deemed reliable, but not guaranteed.
Professionally Managed by Mountain View Property Management Inc. Licensed in the State of Oregon.
M.V.P.M. screening guidelines appear once the "Apply Now" tab has been selected. Please review them before submitting an application.
Please do not disturb our tenants. Thank you
House for rent
$5,295/mo
Fees may apply
61151 Parrell Rd, Bend, OR 97702
4beds
2,746sqft
Single family residence
Available now
Cats, dogs OK
Air conditioner
What's special
Sits on one acreBonus room
- 77 days |
- -- |
- -- |
Zillow last checked: 9 hours ago
Listing updated: February 02, 2026 at 09:37am
Travel times
Looking to buy when your lease ends?
Consider a first-time homebuyer savings account designed to grow your down payment with up to a 6% match & a competitive APY.
Facts & features
Interior
Bedrooms & bathrooms
- Bedrooms: 4
- Bathrooms: 3
- Full bathrooms: 3
Cooling
- Air Conditioner
Appliances
- Included: Dishwasher, Microwave, Oven
Interior area
- Total interior livable area: 2,746 sqft
Video & virtual tour
Property
Parking
- Details: Contact manager
Features
- Exterior features: Gas included in rent, Heating included in rent, No Utilities included in rent
Details
- Parcel number: 181217BA01100
Construction
Type & style
- Home type: SingleFamily
- Property subtype: Single Family Residence
Utilities & green energy
- Utilities for property: Gas
Community & HOA
Location
- Region: Bend
Financial & listing details
- Lease term: Contact For Details
Price history
| Date | Event | Price |
|---|---|---|
| 1/12/2026 | Price change | $5,295-3.7%$2/sqft |
Source: Zillow Rentals Report a problem | ||
| 11/18/2025 | Listed for rent | $5,500$2/sqft |
Source: Zillow Rentals Report a problem | ||
| 9/30/2024 | Listing removed | $5,500$2/sqft |
Source: Zillow Rentals Report a problem | ||
| 8/24/2024 | Listed for rent | $5,500$2/sqft |
Source: Zillow Rentals Report a problem | ||
| 8/7/2024 | Sold | $866,000+1.9%$315/sqft |
Source: | ||
Neighborhood: Old Farm District
Nearby schools
GreatSchools rating
- 7/10R E Jewell Elementary SchoolGrades: K-5Distance: 0.8 mi
- 5/10High Desert Middle SchoolGrades: 6-8Distance: 2.7 mi
- 4/10Caldera High SchoolGrades: 9-12Distance: 1.5 mi

