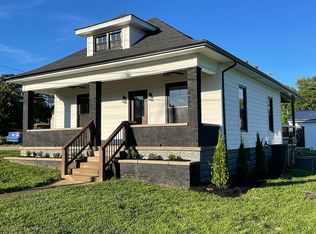Sold for $207,000 on 02/23/24
$207,000
6115 Walnut Street, Crandall, IN 47114
3beds
1,073sqft
Single Family Residence
Built in 1960
10,018.8 Square Feet Lot
$209,400 Zestimate®
$193/sqft
$1,113 Estimated rent
Home value
$209,400
$199,000 - $220,000
$1,113/mo
Zestimate® history
Loading...
Owner options
Explore your selling options
What's special
Take a look at this adorable, move-in ready, worry free home! Home features 3 bedrooms, 1 bath on an oversized lot. Enjoy hardwood floors, updated kitchen with new cabinets and completely remodeled bathroom with walk-in shower. The living room is spacious with room for varying furniture placement. The full, unfinished, walkout basement offers room for crafts, exercise, storage or playroom.
Additionally, there are two outbuildings; a detached garage with concrete and electric and a second building that was previously described as 'guest' house that could be used for gym, small business, or whatever your needs! Home has a new roof in 2023 and a brand new septic system.
Zillow last checked: 8 hours ago
Listing updated: February 26, 2024 at 06:47am
Listed by:
Laurie Orkies Dunaway,
Lopp Real Estate Brokers,
Tammy Moore,
Lopp Real Estate Brokers
Bought with:
Sherry Witten, RB21000220
Ward Realty Services
Jeremy L Ward, RB14035695
Ward Realty Services
Source: SIRA,MLS#: 202405100 Originating MLS: Southern Indiana REALTORS Association
Originating MLS: Southern Indiana REALTORS Association
Facts & features
Interior
Bedrooms & bathrooms
- Bedrooms: 3
- Bathrooms: 1
- Full bathrooms: 1
Primary bedroom
- Description: Flooring: Carpet
- Level: First
- Dimensions: 10.9 x 13
Bedroom
- Description: Flooring: Carpet
- Level: First
- Dimensions: 9 x 11
Bedroom
- Description: Flooring: Carpet
- Level: First
- Dimensions: 11 x 13
Other
- Description: Stand up shower, no tub,Flooring: Tile
- Level: First
- Dimensions: 5 x 7.8
Kitchen
- Description: Flooring: Luxury Vinyl Plank
- Level: First
- Dimensions: 10.8 x 13.5
Living room
- Description: Flooring: Wood
- Level: First
- Dimensions: 13.1 x 19.2
Heating
- Forced Air
Cooling
- Central Air
Appliances
- Included: Refrigerator
- Laundry: In Basement, Other
Features
- Eat-in Kitchen, Natural Woodwork
- Basement: Full,Walk-Out Access
- Has fireplace: No
Interior area
- Total structure area: 1,073
- Total interior livable area: 1,073 sqft
- Finished area above ground: 1,073
- Finished area below ground: 0
Property
Parking
- Total spaces: 2
- Parking features: Detached, Garage
- Garage spaces: 2
Features
- Levels: One
- Stories: 1
- Patio & porch: Patio
- Exterior features: Landscaping, Patio
Lot
- Size: 10,018 sqft
Details
- Additional structures: Garage(s)
- Additional parcels included: 310634376028000012
- Parcel number: 310634376022000012
- Zoning: Residential
- Zoning description: Residential
Construction
Type & style
- Home type: SingleFamily
- Architectural style: One Story
- Property subtype: Single Family Residence
Materials
- Vinyl Siding, Frame
- Foundation: Block
Condition
- New construction: No
- Year built: 1960
Utilities & green energy
- Sewer: Septic Tank
- Water: Connected, Public
Community & neighborhood
Location
- Region: Crandall
Other
Other facts
- Listing terms: Cash,Conventional,FHA,VA Loan
Price history
| Date | Event | Price |
|---|---|---|
| 2/23/2024 | Sold | $207,000-1.4%$193/sqft |
Source: | ||
| 1/19/2024 | Pending sale | $209,900$196/sqft |
Source: | ||
| 1/4/2024 | Listed for sale | $209,900-8.7%$196/sqft |
Source: | ||
| 12/29/2023 | Listing removed | -- |
Source: | ||
| 11/28/2023 | Price change | $229,900-8%$214/sqft |
Source: | ||
Public tax history
| Year | Property taxes | Tax assessment |
|---|---|---|
| 2024 | $1,072 +2% | $82,900 +5.3% |
| 2023 | $1,051 -2% | $78,700 +2.9% |
| 2022 | $1,073 -5% | $76,500 +1.9% |
Find assessor info on the county website
Neighborhood: 47114
Nearby schools
GreatSchools rating
- 4/10North Harrison Elementary SchoolGrades: PK-5Distance: 5 mi
- 10/10North Harrison Middle SchoolGrades: 6-8Distance: 5 mi
- 7/10North Harrison High SchoolGrades: 9-12Distance: 4.9 mi

Get pre-qualified for a loan
At Zillow Home Loans, we can pre-qualify you in as little as 5 minutes with no impact to your credit score.An equal housing lender. NMLS #10287.
