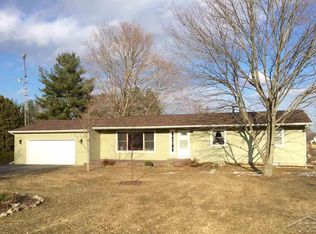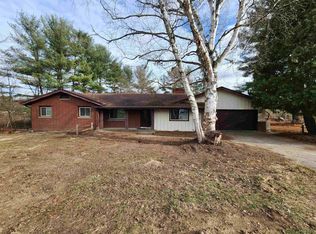THIS IS IT... Fabulous Family Home in Frankenmuth Township! Nestled on 1.24 acres is this immaculate, move-in ready 4+ bedroom ranch. You’ll find a huge living room with large windows; updated kitchen with new appliances; updated bathrooms; and finished basement with 35x12 family room, 2 large bedrooms & den. Other updates include flooring, windows, roof & siding. The outside is just as wonderful with large front porch, 2 decks, new landscaping, extra parking pad & plenty of privacy! Call for your showing today~ it may be sold tomorrow!
This property is off market, which means it's not currently listed for sale or rent on Zillow. This may be different from what's available on other websites or public sources.

