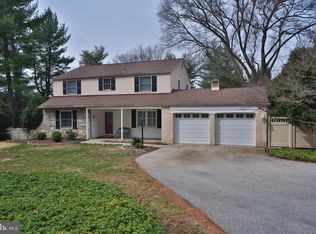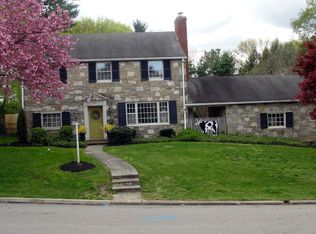Introducing this gem of a property in popular and convenient Flourtown. This property has gone through extensive renovations to appeal to modern owners with a flexible open floor plan that has clean style and serene spaces. The spectacular kitchen includes a massive 9 foot island with waterfall edges, gas cooktop, stainless steel appliances and french doors that open to enjoy the back deck and patio. The kitchen opens to a room that could be used as a breakfast room, sitting area, play room or mud room with direct access to the attached two car garage. Family room with stone surround fireplace, powder room and open concept dining room and living room with french doors to a private side flagstone patio. The first floor also includes a room that may be used as a bedroom or an office with an attached full bath. The second floor includes the master bedroom with large walk in closet and en suite bath with marble topped double vanity and separate soaking tub. Two additional bedrooms, huge hall bath and laundry area complete the second floor. The finished lower level is a walk out with a door to the back yard and has lots of light. This lower level could easily be converted to be used as an in law suite. Set on over an acre of land with a large private back yard, this property has been professionally landscaped and has extensive hardscaping including the new cobble stone lined driveway and flagstone walkways and patio. Please refer to the full List of Improvements at the property to view the extensive updates. This is a home that you can live in for many years and change as your needs change over time. Make your appointment to see this exceptional new listing today. 2019-09-10
This property is off market, which means it's not currently listed for sale or rent on Zillow. This may be different from what's available on other websites or public sources.


