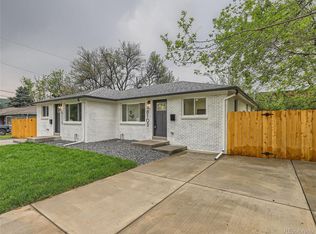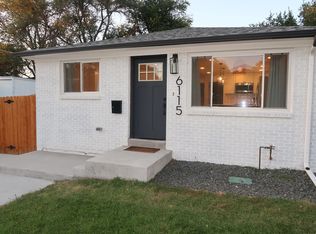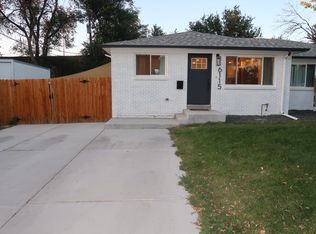Sold for $515,000 on 07/13/23
$515,000
6115 W 47th Place, Wheat Ridge, CO 80033
4beds
1,700sqft
Duplex
Built in 1957
-- sqft lot
$527,100 Zestimate®
$303/sqft
$2,822 Estimated rent
Home value
$527,100
$501,000 - $553,000
$2,822/mo
Zestimate® history
Loading...
Owner options
Explore your selling options
What's special
***Please note - This is for 6115 ONLY. 6105 is a separate listing.
Welcome home to this newly subdivided and remodeled duplex! With 4 bedrooms, 2 baths, and 2 separate living areas (one on each level), there's plenty of room to spread out for everyone! Conveniently located, this cute duplex is remodeled and ready for you to move in! When you walk in, you'll be impressed with the tasteful and on trend design selections. Keep cool all summer long in your brand new central air. From new interior painting, new flooring throughout, brand new kitchen with quartz countertops and stainless steel appliance package, all new bathrooms, and so much more, this home will be sure to impress!
Zillow last checked: 8 hours ago
Listing updated: July 13, 2023 at 03:06pm
Listed by:
Elizabeth Lindell 970-581-3830 BuyAndSellWithLindell@gmail.com,
Ideal Realty LLC
Bought with:
Patrick Roberts, 100082383
Slifer Smith and Frampton Real Estate
Source: REcolorado,MLS#: 6600245
Facts & features
Interior
Bedrooms & bathrooms
- Bedrooms: 4
- Bathrooms: 2
- Full bathrooms: 1
- 3/4 bathrooms: 1
- Main level bathrooms: 1
- Main level bedrooms: 2
Primary bedroom
- Level: Main
Bedroom
- Description: Staged As Office
- Level: Main
Bedroom
- Level: Basement
Bedroom
- Level: Basement
Bathroom
- Level: Main
Bathroom
- Level: Basement
Dining room
- Level: Main
Family room
- Level: Basement
Kitchen
- Level: Main
Laundry
- Level: Basement
Living room
- Level: Main
Heating
- Forced Air
Cooling
- Central Air
Appliances
- Laundry: In Unit
Features
- Basement: Finished
Interior area
- Total structure area: 1,700
- Total interior livable area: 1,700 sqft
- Finished area above ground: 850
- Finished area below ground: 850
Property
Parking
- Total spaces: 2
- Details: Off Street Spaces: 2
Features
- Levels: One
- Stories: 1
Details
- Parcel number: 025794
- Special conditions: Standard
Construction
Type & style
- Home type: SingleFamily
- Property subtype: Duplex
- Attached to another structure: Yes
Materials
- Brick
- Roof: Composition
Condition
- Updated/Remodeled
- Year built: 1957
Utilities & green energy
- Sewer: Public Sewer
Community & neighborhood
Location
- Region: Wheat Ridge
- Subdivision: Barths
Other
Other facts
- Listing terms: Cash,Conventional,FHA,VA Loan
- Ownership: Agent Owner
Price history
| Date | Event | Price |
|---|---|---|
| 7/13/2023 | Sold | $515,000$303/sqft |
Source: | ||
Public tax history
| Year | Property taxes | Tax assessment |
|---|---|---|
| 2024 | -- | $24,839 |
Find assessor info on the county website
Neighborhood: 80033
Nearby schools
GreatSchools rating
- 5/10Stevens Elementary SchoolGrades: PK-5Distance: 0.9 mi
- 5/10Everitt Middle SchoolGrades: 6-8Distance: 2.4 mi
- 7/10Wheat Ridge High SchoolGrades: 9-12Distance: 2.5 mi
Schools provided by the listing agent
- Elementary: Stevens
- Middle: Everitt
- High: Wheat Ridge
- District: Jefferson County R-1
Source: REcolorado. This data may not be complete. We recommend contacting the local school district to confirm school assignments for this home.
Get a cash offer in 3 minutes
Find out how much your home could sell for in as little as 3 minutes with a no-obligation cash offer.
Estimated market value
$527,100
Get a cash offer in 3 minutes
Find out how much your home could sell for in as little as 3 minutes with a no-obligation cash offer.
Estimated market value
$527,100


