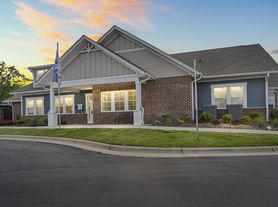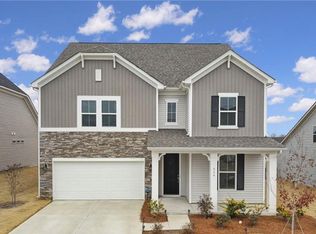Welcome to this beautifully maintained home in the desirable Rocky River Crossing neighborhood! Featuring 4 spacious bedrooms and 2.5 baths this home offers an open and inviting floor plan perfect for both everyday living and entertaining. The large, flat backyard complete with a patio for outdoor gatherings and an extended driveway that provides extra parking or basketball. Inside, you'll love the flexibility of the layout, including an open-concept family room with an adjoining bonus space ideal for a playroom, sunroom, or creative retreat. The kitchen with pantry and center island opens to the family room, creating a warm and connected space for entertaining and everyday living.The home also offers a formal dining room and a versatile living room that can easily serve as an office or study. This is a wonderful opportunity to enjoy a great community with convenient access to local amenities and parks while also enjoying the community pool and playground.
Renter are responsible for all utilities.
House for rent
Accepts Zillow applications
$2,800/mo
6115 The Meadows Ln, Harrisburg, NC 28075
4beds
2,609sqft
Price may not include required fees and charges.
Single family residence
Available now
No pets
Central air
Hookups laundry
Attached garage parking
Heat pump
What's special
Spacious bedroomsAdjoining bonus spaceFlexibility of the layoutExtended drivewayLarge flat backyardOpen-concept family roomFormal dining room
- 114 days |
- -- |
- -- |
Travel times
Facts & features
Interior
Bedrooms & bathrooms
- Bedrooms: 4
- Bathrooms: 3
- Full bathrooms: 3
Heating
- Heat Pump
Cooling
- Central Air
Appliances
- Included: Dishwasher, Microwave, Refrigerator, WD Hookup
- Laundry: Hookups
Features
- WD Hookup
- Flooring: Carpet, Hardwood
Interior area
- Total interior livable area: 2,609 sqft
Property
Parking
- Parking features: Attached
- Has attached garage: Yes
- Details: Contact manager
Features
- Exterior features: No Utilities included in rent
Details
- Parcel number: 55086030450000
Construction
Type & style
- Home type: SingleFamily
- Property subtype: Single Family Residence
Community & HOA
Location
- Region: Harrisburg
Financial & listing details
- Lease term: 1 Year
Price history
| Date | Event | Price |
|---|---|---|
| 10/13/2025 | Price change | $2,800-6.7%$1/sqft |
Source: Zillow Rentals | ||
| 10/3/2025 | Price change | $3,000+3.4%$1/sqft |
Source: Zillow Rentals | ||
| 9/29/2025 | Price change | $2,900+3.6%$1/sqft |
Source: Zillow Rentals | ||
| 9/22/2025 | Price change | $2,800-5.1%$1/sqft |
Source: Zillow Rentals | ||
| 8/30/2025 | Price change | $2,950-1.7%$1/sqft |
Source: Zillow Rentals | ||

