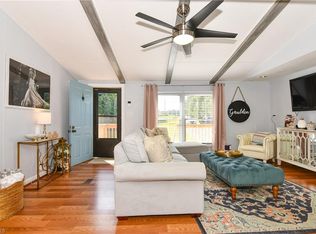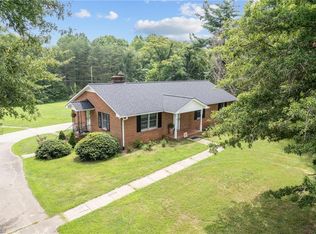Proudly restored 1920s farmhouse nestled on over 2.8 acres! This gorgeous home features stunning pine wood flooring in the Great Room and Den, granite counters, tile flooring and new cabinets in the Kitchen. Each bedroom has its own private bath with tiled showers. Gorgeous wood floor detailing in Den. New electrical, plumbing, HVAC throughout. Do not miss your chance to own this stunningly restored and updated home!
This property is off market, which means it's not currently listed for sale or rent on Zillow. This may be different from what's available on other websites or public sources.


