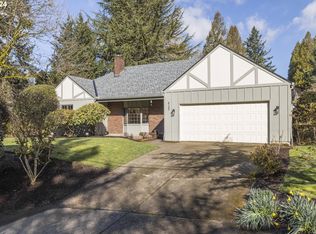Sold
$720,000
6115 SW Nevada Ct, Portland, OR 97219
3beds
1,604sqft
Residential, Single Family Residence
Built in 1976
10,018.8 Square Feet Lot
$-- Zestimate®
$449/sqft
$3,019 Estimated rent
Home value
Not available
Estimated sales range
Not available
$3,019/mo
Zestimate® history
Loading...
Owner options
Explore your selling options
What's special
Escape to easy one level living in this private getaway on a cul de sac! Two sets of French doors lead to an outdoor oasis that's hard to beat. Built in fire pit too! Beautifully updated kitchen features stainless appliances, quartz counters, and a large pantry! Words don't do it justice. Come see for yourself! [Home Energy Score = 4. HES Report at https://rpt.greenbuildingregistry.com/hes/OR10151829]
Zillow last checked: 8 hours ago
Listing updated: August 03, 2023 at 08:48am
Listed by:
Cassandra Davison 503-545-5380,
Windermere Realty Trust
Bought with:
Emma Frazier, 201216195
Portland's Alternative Inc., Realtors
Source: RMLS (OR),MLS#: 23329132
Facts & features
Interior
Bedrooms & bathrooms
- Bedrooms: 3
- Bathrooms: 2
- Full bathrooms: 2
- Main level bathrooms: 2
Primary bedroom
- Features: Bathroom, Wallto Wall Carpet
- Level: Main
Bedroom 2
- Level: Main
Bedroom 3
- Level: Main
Dining room
- Features: French Doors
- Level: Main
Kitchen
- Features: French Doors, Island, Pantry, Quartz
- Level: Main
Living room
- Features: Laminate Flooring, Vaulted Ceiling
- Level: Main
Heating
- Forced Air
Cooling
- Central Air
Appliances
- Included: Disposal, Free-Standing Refrigerator, Microwave, Plumbed For Ice Maker, Stainless Steel Appliance(s), Gas Water Heater
Features
- Vaulted Ceiling(s), Kitchen Island, Pantry, Quartz, Bathroom
- Flooring: Laminate, Wall to Wall Carpet
- Doors: French Doors
- Windows: Double Pane Windows
- Basement: Crawl Space
- Number of fireplaces: 1
- Fireplace features: Wood Burning
Interior area
- Total structure area: 1,604
- Total interior livable area: 1,604 sqft
Property
Parking
- Total spaces: 2
- Parking features: Driveway, On Street, Garage Door Opener, Attached
- Attached garage spaces: 2
- Has uncovered spaces: Yes
Accessibility
- Accessibility features: Garage On Main, Main Floor Bedroom Bath, One Level, Utility Room On Main, Walkin Shower, Accessibility
Features
- Stories: 1
- Patio & porch: Patio
- Exterior features: Yard
- Fencing: Fenced
Lot
- Size: 10,018 sqft
- Features: Cul-De-Sac, Level, Sprinkler, SqFt 10000 to 14999
Details
- Additional structures: ToolShed
- Parcel number: R329666
Construction
Type & style
- Home type: SingleFamily
- Architectural style: Ranch
- Property subtype: Residential, Single Family Residence
Materials
- Cedar
- Roof: Composition
Condition
- Resale
- New construction: No
- Year built: 1976
Utilities & green energy
- Gas: Gas
- Sewer: Public Sewer
- Water: Public
Community & neighborhood
Location
- Region: Portland
Other
Other facts
- Listing terms: Cash,Conventional,FHA,VA Loan
Price history
| Date | Event | Price |
|---|---|---|
| 8/3/2023 | Sold | $720,000+10.8%$449/sqft |
Source: | ||
| 6/27/2023 | Pending sale | $650,000$405/sqft |
Source: | ||
| 6/22/2023 | Listed for sale | $650,000+12.7%$405/sqft |
Source: | ||
| 7/22/2019 | Sold | $577,000+3%$360/sqft |
Source: | ||
| 6/30/2019 | Pending sale | $560,000$349/sqft |
Source: Meadows Group Inc., Realtors #19301061 | ||
Public tax history
| Year | Property taxes | Tax assessment |
|---|---|---|
| 2017 | $6,891 +14% | $264,290 +3% |
| 2016 | $6,044 | $256,600 +3% |
| 2015 | $6,044 | $249,130 |
Find assessor info on the county website
Neighborhood: Maplewood
Nearby schools
GreatSchools rating
- 10/10Maplewood Elementary SchoolGrades: K-5Distance: 0.5 mi
- 8/10Jackson Middle SchoolGrades: 6-8Distance: 2.1 mi
- 8/10Ida B. Wells-Barnett High SchoolGrades: 9-12Distance: 2.4 mi
Schools provided by the listing agent
- Elementary: Maplewood
- Middle: Jackson
- High: Ida B Wells
Source: RMLS (OR). This data may not be complete. We recommend contacting the local school district to confirm school assignments for this home.

Get pre-qualified for a loan
At Zillow Home Loans, we can pre-qualify you in as little as 5 minutes with no impact to your credit score.An equal housing lender. NMLS #10287.
