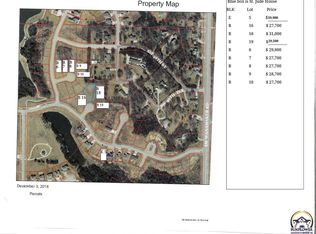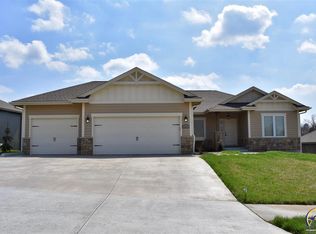ABSOLUTELY STUNNING new construction! Walk out ranch style home with very open floor plan in Lauren's Bay. 4 Bedroom, 3 bath with a 3 car garage. Stone fireplace, open floor plan, granite galore, walk in tile shower in the master suite and large walk in closet, covered deck and more! 5th Bedroom in the basement just needs to be finished, has egress window.
This property is off market, which means it's not currently listed for sale or rent on Zillow. This may be different from what's available on other websites or public sources.


