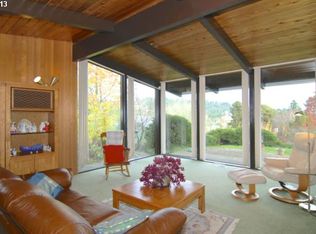Sold
$855,000
6115 SW 36th Ave, Portland, OR 97221
4beds
3,762sqft
Residential, Single Family Residence
Built in 1962
8,276.4 Square Feet Lot
$-- Zestimate®
$227/sqft
$5,214 Estimated rent
Home value
Not available
Estimated sales range
Not available
$5,214/mo
Zestimate® history
Loading...
Owner options
Explore your selling options
What's special
Sitting high on a corner lot, this classic mid-century home with abundant territorial views is welcoming, airy and light filled. The open floor plan flows from the spacious living room with its wood-burning fireplace, through to the dining room, sunroom, kitchen, and cozy den, with plenty of space for gatherings.The primary suite is a relaxing retreat with a gas fireplace, smart-controlled room-darkening shades, and a large walk-in closet. The roomy, ensuite bathroom has double vanities, a jetted tub and separate shower. The newly remodeled lower level makes a perfect and spacious ADU or separate apartment with a full kitchen, living and dining room, two bedrooms, bathroom, and gas fireplace. The large laundry room, two-car garage (equipped with EV charger) and numerous closets provide excellent storage options. The sunroom, whether you use it as a den, office, or studio, has a gas fireplace and opens onto the elevated wood deck. Enjoy the serenity of the fully-fenced backyard and small terraced pond. The garden features blueberries, strawberries, raspberries, plums, and a sunny space for raised vegetable beds. Set in a very desirable neighborhood, this is a home to enjoy for years to come. [Home Energy Score = 4. HES Report at https://rpt.greenbuildingregistry.com/hes/OR10183291]
Zillow last checked: 8 hours ago
Listing updated: November 08, 2025 at 09:00pm
Listed by:
Mindy Goody 503-830-8267,
Premiere Property Group, LLC
Bought with:
Matthew Tercek, 201210228
eXp Realty, LLC
Source: RMLS (OR),MLS#: 23297781
Facts & features
Interior
Bedrooms & bathrooms
- Bedrooms: 4
- Bathrooms: 3
- Full bathrooms: 2
- Partial bathrooms: 1
- Main level bathrooms: 2
Primary bedroom
- Features: Fireplace, Skylight, Jetted Tub, Suite, Walkin Closet
- Level: Main
Bedroom 2
- Features: Hardwood Floors
- Level: Main
Bedroom 3
- Features: Closet
- Level: Lower
Bedroom 4
- Features: Closet
- Level: Lower
Dining room
- Features: Hardwood Floors
- Level: Main
Family room
- Features: Great Room
- Level: Main
Kitchen
- Features: Eating Area, Tile Floor
- Level: Main
Living room
- Features: Fireplace, Hardwood Floors
- Level: Main
Heating
- Forced Air, Fireplace(s)
Cooling
- Central Air
Appliances
- Included: Dishwasher, Disposal, Free-Standing Range, Free-Standing Refrigerator, Microwave, Plumbed For Ice Maker, Wine Cooler, Gas Water Heater
- Laundry: Laundry Room
Features
- Ceiling Fan(s), High Speed Internet, Closet, Built-in Features, Kitchen Dining Room Combo, Great Room, Eat-in Kitchen, Suite, Walk-In Closet(s), Granite, Pantry, Tile
- Flooring: Hardwood, Laminate, Tile, Wall to Wall Carpet
- Doors: Sliding Doors
- Windows: Aluminum Frames, Double Pane Windows, Vinyl Frames, Skylight(s)
- Basement: Daylight,Finished,Separate Living Quarters Apartment Aux Living Unit
- Number of fireplaces: 4
- Fireplace features: Gas, Wood Burning
Interior area
- Total structure area: 3,762
- Total interior livable area: 3,762 sqft
Property
Parking
- Total spaces: 2
- Parking features: Driveway, Garage Door Opener, Electric Vehicle Charging Station(s), Attached
- Attached garage spaces: 2
- Has uncovered spaces: Yes
Accessibility
- Accessibility features: Accessible Entrance, Accessible Hallway, Caregiver Quarters, Garage On Main, Ground Level, Kitchen Cabinets, Main Floor Bedroom Bath, Parking, Utility Room On Main, Walkin Shower, Accessibility
Features
- Levels: Two
- Stories: 2
- Patio & porch: Deck
- Exterior features: Garden, Water Feature, Yard
- Has spa: Yes
- Spa features: Bath
- Fencing: Fenced
- Has view: Yes
- View description: Territorial
Lot
- Size: 8,276 sqft
- Features: Corner Lot, Terraced, Sprinkler, SqFt 7000 to 9999
Details
- Additional structures: SeparateLivingQuartersApartmentAuxLivingUnit
- Parcel number: R202169
Construction
Type & style
- Home type: SingleFamily
- Architectural style: Daylight Ranch
- Property subtype: Residential, Single Family Residence
Materials
- Wood Siding, Insulation and Ceiling Insulation
- Foundation: Concrete Perimeter, Slab
- Roof: Composition
Condition
- Resale
- New construction: No
- Year built: 1962
Utilities & green energy
- Gas: Gas
- Sewer: Public Sewer
- Water: Public
- Utilities for property: Cable Connected
Community & neighborhood
Location
- Region: Portland
- Subdivision: Hayhurst - Vermont Hills
Other
Other facts
- Listing terms: Cash,Conventional,FHA,VA Loan
- Road surface type: Paved
Price history
| Date | Event | Price |
|---|---|---|
| 7/28/2023 | Sold | $855,000+0.6%$227/sqft |
Source: | ||
| 7/1/2023 | Pending sale | $850,000$226/sqft |
Source: | ||
| 6/30/2023 | Listed for sale | $850,000+49.9%$226/sqft |
Source: | ||
| 6/22/2020 | Sold | $567,000-2.2%$151/sqft |
Source: | ||
| 5/25/2020 | Pending sale | $579,900$154/sqft |
Source: Living Room Realty #20422187 | ||
Public tax history
| Year | Property taxes | Tax assessment |
|---|---|---|
| 2017 | $10,007 +14% | $383,800 +3% |
| 2016 | $8,776 | $372,630 +3% |
| 2015 | $8,776 | $361,780 |
Find assessor info on the county website
Neighborhood: Hayhurst
Nearby schools
GreatSchools rating
- 9/10Hayhurst Elementary SchoolGrades: K-8Distance: 0.7 mi
- 8/10Ida B. Wells-Barnett High SchoolGrades: 9-12Distance: 1.2 mi
- 6/10Gray Middle SchoolGrades: 6-8Distance: 0.7 mi
Schools provided by the listing agent
- Elementary: Hayhurst
- Middle: Robert Gray
- High: Ida B Wells
Source: RMLS (OR). This data may not be complete. We recommend contacting the local school district to confirm school assignments for this home.

Get pre-qualified for a loan
At Zillow Home Loans, we can pre-qualify you in as little as 5 minutes with no impact to your credit score.An equal housing lender. NMLS #10287.
