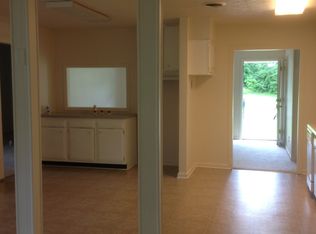Sold for $285,000 on 08/25/23
$285,000
6115 Park Rd, Crestwood, KY 40014
3beds
1,553sqft
Single Family Residence
Built in 1976
10,454.4 Square Feet Lot
$311,300 Zestimate®
$184/sqft
$1,942 Estimated rent
Home value
$311,300
$296,000 - $327,000
$1,942/mo
Zestimate® history
Loading...
Owner options
Explore your selling options
What's special
TEN THOUSAND BELOW APPRAISED VALUE; appraised in 2022 prior to interior painting and bath renovation. Incredible location with lots of updates and upgrades waiting for you to call it home! This 1553 sq ft. home offers 3 bedrooms and 2 full baths! The entry floor features hardwood flooring throughout the kitchen and living room, granite countertops, beautiful backsplash, and stainless appliances. As you go up the stairs you will find 3 spacious bedrooms and a full bath. Venture down the stairs to an additional family room and full bath. You can enjoy your morning coffee or evening cocktail on the front porch that was added in 2018 or one of the back decks or patio. The backyard boasts ample entertainment space with an above ground pool, outdoor speakers to remain, and 2 large decks. It will not disappoint! Schedule your showing today! Please see agent notes
Updates include Roof 2018, Front Porch 2018, Whole House Siding 2021, New driveway and sidewalk 2022, Hardwood floors and stairs 2011, Whole house interior painting 2023, Bathroom remodel upstairs 2018, Bathroom remodel lower level 2023, Den Remodel lower level 2012, Kitchen remodel 2011 with cabinets, backsplash, and countertop.
Zillow last checked: 8 hours ago
Listing updated: January 27, 2025 at 07:27am
Listed by:
Wendy N Hayden 502-640-6510,
Persimmon Tree Realty
Bought with:
Danielle Baise, 222548
Covenant Realty LLC
Source: GLARMLS,MLS#: 1636880
Facts & features
Interior
Bedrooms & bathrooms
- Bedrooms: 3
- Bathrooms: 2
- Full bathrooms: 2
Bedroom
- Level: Third
Bedroom
- Level: Third
Bedroom
- Level: Third
Full bathroom
- Level: First
Full bathroom
- Level: Third
Family room
- Level: First
Kitchen
- Level: Second
Laundry
- Description: Tri-level therefore step down to 1st floor
- Level: First
Living room
- Level: Second
Heating
- Electric, Heat Pump
Cooling
- Central Air
Features
- Basement: None
- Has fireplace: No
Interior area
- Total structure area: 1,553
- Total interior livable area: 1,553 sqft
- Finished area above ground: 1,553
- Finished area below ground: 0
Property
Parking
- Total spaces: 4
- Parking features: Attached, Entry Front, Driveway
- Attached garage spaces: 2
- Carport spaces: 2
- Covered spaces: 4
- Has uncovered spaces: Yes
Features
- Levels: Tri-Level
- Stories: 3
- Patio & porch: Deck, Patio, Porch
- Fencing: Full,Chain Link
Lot
- Size: 10,454 sqft
- Features: Cleared, Level
Details
- Parcel number: 2314A01171
Construction
Type & style
- Home type: SingleFamily
- Property subtype: Single Family Residence
Materials
- Vinyl Siding, Brick Veneer, Stone
- Foundation: Crawl Space, Slab
- Roof: Shingle
Condition
- Year built: 1976
Utilities & green energy
- Sewer: Public Sewer
- Water: Public
- Utilities for property: Electricity Connected
Community & neighborhood
Location
- Region: Crestwood
- Subdivision: Park Lake Estate
HOA & financial
HOA
- Has HOA: Yes
- HOA fee: $12 annually
Price history
| Date | Event | Price |
|---|---|---|
| 8/25/2023 | Sold | $285,000$184/sqft |
Source: | ||
| 8/3/2023 | Pending sale | $285,000$184/sqft |
Source: | ||
| 7/24/2023 | Listed for sale | $285,000-3.1%$184/sqft |
Source: | ||
| 7/9/2023 | Contingent | $294,000$189/sqft |
Source: | ||
| 7/3/2023 | Price change | $294,000-3.6%$189/sqft |
Source: | ||
Public tax history
| Year | Property taxes | Tax assessment |
|---|---|---|
| 2022 | $2,225 +13.5% | $180,000 +12.5% |
| 2021 | $1,960 -0.2% | $160,000 |
| 2020 | $1,965 +1.1% | $160,000 |
Find assessor info on the county website
Neighborhood: 40014
Nearby schools
GreatSchools rating
- 6/10Camden Station Elementary SchoolGrades: K-5Distance: 6.4 mi
- 8/10South Oldham Middle SchoolGrades: 6-8Distance: 0.9 mi
- 10/10South Oldham High SchoolGrades: 9-12Distance: 0.9 mi

Get pre-qualified for a loan
At Zillow Home Loans, we can pre-qualify you in as little as 5 minutes with no impact to your credit score.An equal housing lender. NMLS #10287.
Sell for more on Zillow
Get a free Zillow Showcase℠ listing and you could sell for .
$311,300
2% more+ $6,226
With Zillow Showcase(estimated)
$317,526