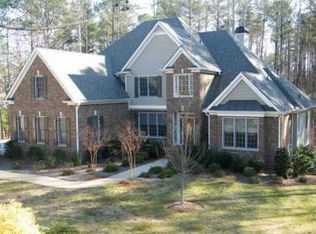No need to go on vacation when you live here! Perfect WFH (Work from Home) House! NO HOA! Great schools! Convenient location! Private gated 2-Acre lot featuring Trex deck overlooking the In-ground pool w/crushed Quartz pool decking & auto cover, firepit and screened in porch. Master on the Main with luxurious master bath and spacious custom closet. 3 bedrooms and 2 full baths (1 Jack & Jill) upstairs. Hardwood Floors refinished 2018. New Kitchen 2018 w/Granite and Wolf Appliances including warming drawer. Two-Story Family Room w/wood burning fireplace. Cozy Keeping room w/gas logs fireplace. All new carpet upstairs 7/2020! Plantation Shutters on first floor. Basement complete w/family room featuring wood burning fireplace, built-ins, 2 Bedrooms and Full Bathroom. Over 1000 sq. ft. unfinished space w/boat door perfect for a shop, storage or work out equipment! 3-car garage! 2 Water Heaters, 3 HVAC systems.
This property is off market, which means it's not currently listed for sale or rent on Zillow. This may be different from what's available on other websites or public sources.
