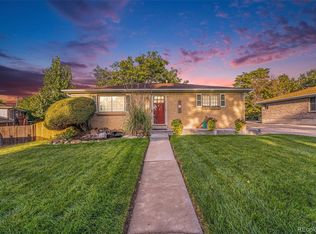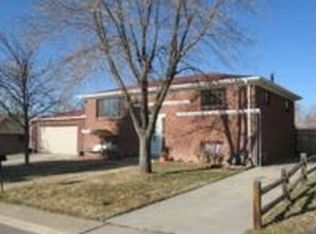Welcome to 6115 Chase Street — a beautifully updated ranch-style home in a highly desirable Arvada neighborhood, currently operating as a short term rental. This 5-bed, 3-bath gem offers approximately 3,060 square feet of finished space and comfortably sleeps up to 16 guests.
Completely remodeled in 2024, the home features a bright, open-concept chef’s kitchen with oversized island, two-tone cabinetry, and quartz countertops. The main floor includes a master suite and two guest bedrooms, while the lower level adds two more bedrooms plus a sprawling entertainment area. All three bathrooms have been thoughtfully redone with custom tilework and modern finishes throughout.
Outdoors, there’s plenty of space to roam and relax; the yard is fully updated with new landscaping and an irrigation system, providing both functionality and curb appeal. The two-car garage has been fully finished and turned into a game room.
Located in a quiet, suburban neighborhood in Arvada one block from a family-friendly park, 6 minutes from Olde Town Arvada and 15 minutes from downtown Denver, and 20 minutes to the foothills.
The furniture, decor, and hot tub can be purchased for $20,000. Don't miss this rare opportunity to own a turnkey short-term rental or primary residence!
Pending
$815,000
6115 Chase Street, Arvada, CO 80003
5beds
3,060sqft
Est.:
Single Family Residence
Built in 1961
9,698 Square Feet Lot
$808,100 Zestimate®
$266/sqft
$-- HOA
What's special
Quartz countertopsSprawling entertainment areaTwo-tone cabinetryOversized island
- 19 days |
- 544 |
- 63 |
Zillow last checked: 8 hours ago
Listing updated: November 29, 2025 at 03:03pm
Listed by:
Chantal Duame 954-243-7071 chantal@thegoodneighbors.com,
Good Neighbor LLC,
Garrett Newell 425-443-9743,
Good Neighbor LLC
Source: REcolorado,MLS#: 4190230
Facts & features
Interior
Bedrooms & bathrooms
- Bedrooms: 5
- Bathrooms: 3
- Full bathrooms: 1
- 3/4 bathrooms: 2
- Main level bathrooms: 2
- Main level bedrooms: 3
Bedroom
- Level: Main
Bedroom
- Level: Main
Bedroom
- Level: Main
Bedroom
- Level: Basement
Bedroom
- Level: Basement
Bathroom
- Level: Main
Bathroom
- Level: Basement
Bathroom
- Level: Main
Kitchen
- Level: Main
Living room
- Level: Main
Heating
- Forced Air
Cooling
- Central Air
Appliances
- Included: Dishwasher, Disposal, Dryer, Gas Water Heater, Oven, Range Hood
- Laundry: In Unit
Features
- Flooring: Laminate
- Windows: Bay Window(s), Double Pane Windows
- Basement: Finished,Full
- Common walls with other units/homes: No Common Walls
Interior area
- Total structure area: 3,060
- Total interior livable area: 3,060 sqft
- Finished area above ground: 1,585
- Finished area below ground: 0
Property
Parking
- Total spaces: 2
- Parking features: Concrete, Electric Vehicle Charging Station(s), Exterior Access Door
- Garage spaces: 2
Features
- Levels: One
- Stories: 1
- Exterior features: Private Yard, Rain Gutters
- Fencing: Full
Lot
- Size: 9,698 Square Feet
- Features: Level
Details
- Parcel number: 007285
- Special conditions: Standard
Construction
Type & style
- Home type: SingleFamily
- Property subtype: Single Family Residence
Materials
- Brick, Wood Siding
- Foundation: Concrete Perimeter
Condition
- Updated/Remodeled
- Year built: 1961
Utilities & green energy
- Sewer: Public Sewer
- Water: Public
- Utilities for property: Cable Available, Electricity Connected
Community & HOA
Community
- Security: Smoke Detector(s)
- Subdivision: Arvada
HOA
- Has HOA: No
Location
- Region: Arvada
Financial & listing details
- Price per square foot: $266/sqft
- Tax assessed value: $538,885
- Annual tax amount: $3,497
- Date on market: 11/20/2025
- Listing terms: Cash,Conventional,FHA,VA Loan
- Exclusions: Personal Property Available For Purchase
- Ownership: Individual
- Electric utility on property: Yes
Estimated market value
$808,100
$768,000 - $849,000
$4,164/mo
Price history
Price history
| Date | Event | Price |
|---|---|---|
| 11/29/2025 | Pending sale | $815,000$266/sqft |
Source: | ||
| 11/20/2025 | Listed for sale | $815,000+1.9%$266/sqft |
Source: | ||
| 10/28/2024 | Sold | $799,950$261/sqft |
Source: | ||
| 10/2/2024 | Pending sale | $799,950$261/sqft |
Source: | ||
| 9/20/2024 | Listed for sale | $799,950+58.2%$261/sqft |
Source: | ||
Public tax history
Public tax history
| Year | Property taxes | Tax assessment |
|---|---|---|
| 2024 | $2,852 +42.9% | $36,105 |
| 2023 | $1,996 -1.6% | $36,105 +32.1% |
| 2022 | $2,029 +17.6% | $27,328 -11% |
Find assessor info on the county website
BuyAbility℠ payment
Est. payment
$4,555/mo
Principal & interest
$3951
Property taxes
$319
Home insurance
$285
Climate risks
Neighborhood: Homestead Park
Nearby schools
GreatSchools rating
- 3/10Swanson Elementary SchoolGrades: PK-5Distance: 0.9 mi
- 4/10North Arvada Middle SchoolGrades: 6-8Distance: 1.6 mi
- 3/10Arvada High SchoolGrades: 9-12Distance: 1.6 mi
Schools provided by the listing agent
- Elementary: Arvada K-8
- Middle: North Arvada
- High: Arvada
- District: Jefferson County R-1
Source: REcolorado. This data may not be complete. We recommend contacting the local school district to confirm school assignments for this home.
- Loading

