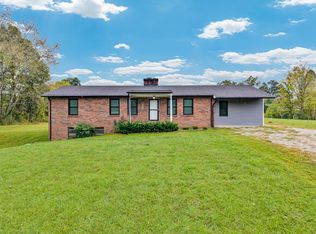Sold for $210,000
$210,000
6115 Carrs Chapel Rd, Silver Point, TN 38582
3beds
1,797sqft
Single Family Residence
Built in 1964
1.48 Acres Lot
$209,600 Zestimate®
$117/sqft
$1,557 Estimated rent
Home value
$209,600
Estimated sales range
Not available
$1,557/mo
Zestimate® history
Loading...
Owner options
Explore your selling options
What's special
Back on the market, no fault of Sellers. This charming 3bd/2ba brick home located on 1.48 acres awaits your TLC. As you step inside, you'll be greeted by original hardwood floors, a huge master suite & a spacious den featuring a cozy fireplace, ideal for relaxing evenings w/loved ones. There is also a versatile room that can serve as an office, dining or an add. bedroom. The unfinished basement includes a 1 car garage and a new 50 gallon hot water heater & offers endless possibilities for expansion or storage. Sellers have agreed to have a new HVAC installed from a licensed contractor within 15 days after closing (The title company will hold the money in escrow for this repair.) Conveniently located just 3 mins off I-40, this home offers easy access to Nashville airport, Cookeville & local attractions such as Center Hill Lake ( kayak/fishing boat ramp approx. 1 mile down the road) Enjoy nearby amenities like Hurricane Marina, Floating Mill Rec and RV park.
Zillow last checked: 8 hours ago
Listing updated: September 20, 2025 at 09:14pm
Listed by:
Gillian Eftekhari-Thomas,
Victory Realty, LLC
Bought with:
Jill White, 374197
Real Estate Professionals of TN
Source: UCMLS,MLS#: 236064
Facts & features
Interior
Bedrooms & bathrooms
- Bedrooms: 3
- Bathrooms: 2
- Full bathrooms: 2
- Main level bedrooms: 3
Primary bedroom
- Level: Main
- Area: 345
- Dimensions: 15 x 23
Bedroom 2
- Level: Main
- Area: 120
- Dimensions: 10 x 12
Bedroom 3
- Level: Main
- Area: 132
- Dimensions: 11 x 12
Family room
- Level: Main
- Area: 308
- Dimensions: 11 x 28
Kitchen
- Level: Main
- Area: 135
- Dimensions: 9 x 15
Heating
- Wood, Propane, Central, Heat Pump, Other
Cooling
- Wall/Window Unit(s), Other
Appliances
- Included: Dishwasher, Refrigerator, Electric Range, Electric Water Heater
- Laundry: Main Level
Features
- Windows: Single Pane Windows, Storm Window(s), Blinds
- Basement: Full,Unfinished
- Number of fireplaces: 1
- Fireplace features: One, Wood Burning, Gas Log
Interior area
- Total structure area: 1,797
- Total interior livable area: 1,797 sqft
Property
Parking
- Total spaces: 1
- Parking features: Basement, Carport, RV Access/Parking
- Has carport: Yes
- Covered spaces: 1
Features
- Levels: One
- Patio & porch: Porch, Patio
Lot
- Size: 1.48 Acres
- Dimensions: 211 x 357
- Features: Trees
Details
- Parcel number: 049.00,037.00
Construction
Type & style
- Home type: SingleFamily
- Property subtype: Single Family Residence
Materials
- Brick, Vinyl Siding, Frame, Block
- Roof: Composition,Shingle
Condition
- Year built: 1964
Utilities & green energy
- Electric: Circuit Breakers, Fuses
- Sewer: Septic Tank
- Water: Utility District
- Utilities for property: Propane
Community & neighborhood
Location
- Region: Silver Point
- Subdivision: None
Price history
| Date | Event | Price |
|---|---|---|
| 9/19/2025 | Sold | $210,000-12.5%$117/sqft |
Source: | ||
| 6/15/2025 | Contingent | $240,000$134/sqft |
Source: | ||
| 4/23/2025 | Price change | $240,000+0.4%$134/sqft |
Source: | ||
| 1/27/2025 | Pending sale | $239,000$133/sqft |
Source: | ||
| 11/20/2024 | Price change | $239,000-11.2%$133/sqft |
Source: | ||
Public tax history
| Year | Property taxes | Tax assessment |
|---|---|---|
| 2025 | $58 | $2,175 |
| 2024 | $58 | $2,175 |
| 2023 | $58 +7.6% | $2,175 |
Find assessor info on the county website
Neighborhood: 38582
Nearby schools
GreatSchools rating
- 6/10Baxter Elementary SchoolGrades: 2-4Distance: 5.1 mi
- 5/10Upperman Middle SchoolGrades: 5-8Distance: 6.4 mi
- 5/10Upperman High SchoolGrades: 9-12Distance: 6.3 mi
Get pre-qualified for a loan
At Zillow Home Loans, we can pre-qualify you in as little as 5 minutes with no impact to your credit score.An equal housing lender. NMLS #10287.
