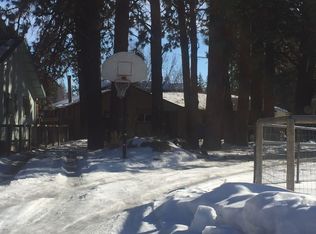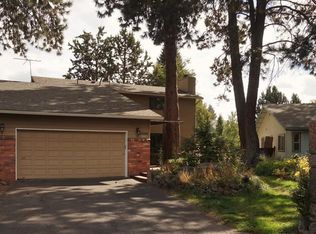Closed
$603,900
61148 Benham Rd, Bend, OR 97702
3beds
2baths
2,342sqft
Single Family Residence
Built in 1990
0.25 Acres Lot
$645,200 Zestimate®
$258/sqft
$3,249 Estimated rent
Home value
$645,200
$613,000 - $677,000
$3,249/mo
Zestimate® history
Loading...
Owner options
Explore your selling options
What's special
ENTREPENUER OR MULTI-GENERATIONAL DREAM HOME! Long-term, high-producing adult foster care home previously and could be one again – nearly turnkey for this use and seller willing to coach buyer. Tons of potential w/6 rooms and 99% ADA compliant – ideal for a DAYCARE, investment property or live-in w/home offices. The spacious well-lit office areas are semi-separate from rest of home creating the best of both worlds! This single-story home has been nicely updated w/floorings, cabinets and counters in the bright kitchen, a hydraulic lift in the bathroom and there's also heated floors in the primary bathroom! Garage was converted to living space, but can be converted back. Exterior features include newer 50-year roof, fresh paint inside and out, spacious fenced backyard w/lawn, raised flower beds, large deck and side yard. Ample parking available on this huge .25-acre lot in Chuckanut Estates. Home sits among a beautiful setting w/views of the pine trees. Look and fall in love w/this home.
Zillow last checked: 8 hours ago
Listing updated: October 04, 2024 at 07:40pm
Listed by:
Tim Davis Group Central Oregon 541-548-2400
Bought with:
Ms. Linda (L.A.) Judd, P.C.
Source: Oregon Datashare,MLS#: 220154943
Facts & features
Interior
Bedrooms & bathrooms
- Bedrooms: 3
- Bathrooms: 2
Heating
- Electric, Forced Air, Natural Gas
Cooling
- Central Air
Appliances
- Included: Dishwasher, Oven, Range, Range Hood, Refrigerator, Water Heater
Features
- Built-in Features, Ceiling Fan(s), In-Law Floorplan, Kitchen Island, Shower/Tub Combo
- Flooring: Carpet, Laminate, Tile
- Windows: Vinyl Frames
- Has fireplace: No
- Common walls with other units/homes: No Common Walls,No One Above,No One Below
Interior area
- Total structure area: 2,342
- Total interior livable area: 2,342 sqft
Property
Parking
- Parking features: Concrete, Driveway, No Garage
- Has uncovered spaces: Yes
Accessibility
- Accessibility features: Accessible Approach with Ramp, Accessible Bedroom, Accessible Closets, Accessible Doors, Accessible Entrance, Accessible Full Bath, Accessible Hallway(s), Accessible Kitchen, Grip-Accessible Features
Features
- Levels: One
- Stories: 1
- Patio & porch: Deck
- Exterior features: Fire Pit
- Fencing: Fenced
- Has view: Yes
- View description: Territorial
Lot
- Size: 0.25 Acres
- Features: Landscaped, Level, Native Plants, Wooded
Details
- Parcel number: 121138
- Zoning description: RL
- Special conditions: Standard
Construction
Type & style
- Home type: SingleFamily
- Architectural style: Ranch
- Property subtype: Single Family Residence
Materials
- Frame
- Foundation: Stemwall
- Roof: Composition
Condition
- New construction: No
- Year built: 1990
Utilities & green energy
- Sewer: Septic Tank, Standard Leach Field
- Water: Public
- Utilities for property: Natural Gas Available
Community & neighborhood
Location
- Region: Bend
- Subdivision: Chuckanut Estates
Other
Other facts
- Listing terms: Cash,Conventional,FHA,VA Loan
- Road surface type: Paved
Price history
| Date | Event | Price |
|---|---|---|
| 4/3/2023 | Sold | $603,900-4%$258/sqft |
Source: | ||
| 3/16/2023 | Pending sale | $629,000$269/sqft |
Source: | ||
| 11/4/2022 | Price change | $629,000-4%$269/sqft |
Source: | ||
| 10/11/2022 | Listed for sale | $655,000+206.1%$280/sqft |
Source: | ||
| 6/16/2005 | Sold | $214,000$91/sqft |
Source: Public Record Report a problem | ||
Public tax history
| Year | Property taxes | Tax assessment |
|---|---|---|
| 2025 | -- | $215,140 +3% |
| 2024 | -- | $208,880 +6.1% |
| 2023 | -- | $196,900 |
Find assessor info on the county website
Neighborhood: Old Farm District
Nearby schools
GreatSchools rating
- 7/10R E Jewell Elementary SchoolGrades: K-5Distance: 0.5 mi
- 5/10High Desert Middle SchoolGrades: 6-8Distance: 2.3 mi
- 4/10Caldera High SchoolGrades: 9-12Distance: 1.3 mi
Schools provided by the listing agent
- Elementary: R E Jewell Elem
- Middle: High Desert Middle
- High: Caldera High
Source: Oregon Datashare. This data may not be complete. We recommend contacting the local school district to confirm school assignments for this home.
Get pre-qualified for a loan
At Zillow Home Loans, we can pre-qualify you in as little as 5 minutes with no impact to your credit score.An equal housing lender. NMLS #10287.
Sell for more on Zillow
Get a Zillow Showcase℠ listing at no additional cost and you could sell for .
$645,200
2% more+$12,904
With Zillow Showcase(estimated)$658,104

