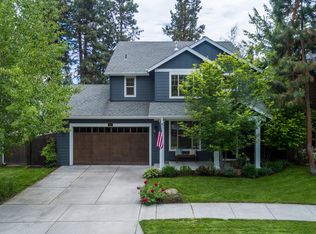Closed
$875,000
61147 Craig Pl, Bend, OR 97702
4beds
3baths
2,599sqft
Single Family Residence
Built in 2011
5,227.2 Square Feet Lot
$839,000 Zestimate®
$337/sqft
$3,384 Estimated rent
Home value
$839,000
$797,000 - $881,000
$3,384/mo
Zestimate® history
Loading...
Owner options
Explore your selling options
What's special
Meticulously owned and maintained Renaissance home, located in SW Bend. Within close proximity to the Deschutes river trail, parks, schools, Old Mill district, downtown, pool, and Mt. Bachelor. This pristine home sits just shy of 2600 sqft, consisting of 4 bedrooms, 2.5 baths, and a loft. 3 bedrooms are located upstairs, with primary situated on the main floor. The kitchen is truly an entertainers delight, sporting gorgeous granite slab counters, warm wood tones, stainless appliances, and open floor plan leading into the great room, where you will see furniture constructed by the homeowners father. Located in the backyard is your very own tranquil sanctuary, with gorgeous flowers, and mature trees planted throughout. These native plants surround 6 year old Koi fish gracefully swimming in a truly stunning pond below your feet. You will not find a nicer home on the market. This is a must see.
Zillow last checked: 8 hours ago
Listing updated: November 06, 2024 at 07:30pm
Listed by:
Cascade Hasson SIR 541-383-7600
Bought with:
Bend Premier Real Estate LLC
Source: Oregon Datashare,MLS#: 220161059
Facts & features
Interior
Bedrooms & bathrooms
- Bedrooms: 4
- Bathrooms: 3
Heating
- Forced Air, Natural Gas
Cooling
- Central Air
Appliances
- Included: Dishwasher, Disposal, Dryer, Refrigerator, Washer
Features
- Breakfast Bar, Ceiling Fan(s), Double Vanity, Granite Counters, Kitchen Island, Open Floorplan, Pantry, Soaking Tub, Tile Counters, Tile Shower, Vaulted Ceiling(s), Walk-In Closet(s)
- Flooring: Carpet, Hardwood, Tile
- Basement: None
- Has fireplace: Yes
- Fireplace features: Family Room, Gas
- Common walls with other units/homes: No Common Walls
Interior area
- Total structure area: 2,599
- Total interior livable area: 2,599 sqft
Property
Parking
- Total spaces: 2
- Parking features: Driveway, Garage Door Opener
- Garage spaces: 2
- Has uncovered spaces: Yes
Features
- Levels: Two
- Stories: 2
- Fencing: Fenced
Lot
- Size: 5,227 sqft
- Features: Corner Lot, Drip System, Landscaped, Native Plants, Sprinkler Timer(s), Sprinklers In Front, Sprinklers In Rear, Water Feature
Details
- Parcel number: 257878
- Zoning description: RS
- Special conditions: Standard
Construction
Type & style
- Home type: SingleFamily
- Architectural style: Northwest
- Property subtype: Single Family Residence
Materials
- Frame
- Foundation: Stemwall
- Roof: Composition
Condition
- New construction: No
- Year built: 2011
Utilities & green energy
- Sewer: Public Sewer
- Water: Public
Green energy
- Water conservation: Smart Irrigation
Community & neighborhood
Community
- Community features: Park, Playground, Short Term Rentals Not Allowed, Trail(s)
Location
- Region: Bend
- Subdivision: Aspen Rim
HOA & financial
HOA
- Has HOA: Yes
- HOA fee: $85 monthly
- Amenities included: Fitness Center, Landscaping, Playground, Pool, Snow Removal
Other
Other facts
- Listing terms: Cash,Conventional,FHA,VA Loan
- Road surface type: Paved
Price history
| Date | Event | Price |
|---|---|---|
| 5/1/2023 | Sold | $875,000$337/sqft |
Source: | ||
| 4/3/2023 | Pending sale | $875,000$337/sqft |
Source: | ||
| 3/23/2023 | Listed for sale | $875,000-2.8%$337/sqft |
Source: | ||
| 11/7/2022 | Listing removed | $899,900$346/sqft |
Source: | ||
| 7/27/2022 | Price change | $899,900-1.1%$346/sqft |
Source: | ||
Public tax history
| Year | Property taxes | Tax assessment |
|---|---|---|
| 2024 | $7,251 +7.9% | $433,050 +6.1% |
| 2023 | $6,722 +4% | $408,200 |
| 2022 | $6,465 +2.9% | $408,200 +6.1% |
Find assessor info on the county website
Neighborhood: Southwest Bend
Nearby schools
GreatSchools rating
- 7/10Pine Ridge Elementary SchoolGrades: K-5Distance: 0.4 mi
- 10/10Cascade Middle SchoolGrades: 6-8Distance: 1.1 mi
- 5/10Bend Senior High SchoolGrades: 9-12Distance: 3 mi
Schools provided by the listing agent
- Elementary: Pine Ridge Elem
- Middle: Cascade Middle
- High: Summit High
Source: Oregon Datashare. This data may not be complete. We recommend contacting the local school district to confirm school assignments for this home.

Get pre-qualified for a loan
At Zillow Home Loans, we can pre-qualify you in as little as 5 minutes with no impact to your credit score.An equal housing lender. NMLS #10287.
Sell for more on Zillow
Get a free Zillow Showcase℠ listing and you could sell for .
$839,000
2% more+ $16,780
With Zillow Showcase(estimated)
$855,780
