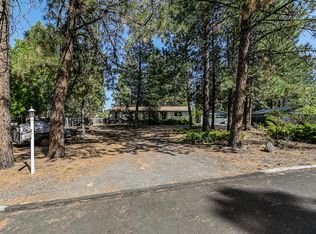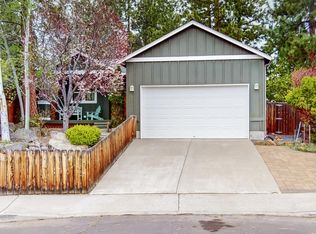Closed
$410,000
61147 Chuckanut Dr, Bend, OR 97702
3beds
2baths
1,536sqft
Manufactured On Land, Manufactured Home
Built in 1977
0.38 Acres Lot
$474,700 Zestimate®
$267/sqft
$2,326 Estimated rent
Home value
$474,700
$432,000 - $522,000
$2,326/mo
Zestimate® history
Loading...
Owner options
Explore your selling options
What's special
Bring the bell bottoms and the rose colored glasses, this property has the all the 70s vibes! With beautiful vintage fixtures throughout, and immaculately preserved wall coverings, this home is a clean, well kept time capsule of years gone by. You'll enjoy the spacious primary bedroom and bathroom, complete with new LVP flooring, double vanities with scalloped sinks, walk in shower and large soaking tub. Open floor concept with cozy pellet stove in the family room.The dining room offers a wet bar, and built-in hutch with glass shelving and display lighting. The kitchen boasts double ovens, a large pantry, and counters that can't wait to be back in style. Kitchen island has a built-in clock, adding to the charm of this great home. Enjoy the scenery from the sunroom away from the elements. Fully fenced backyard, detached 2 car garage, large metal ''boat storage'' shed, and additional RV parking. Property is on City sewer and Avion water. *Potential to build an ADU* Welcome home!
Zillow last checked: 8 hours ago
Listing updated: December 18, 2024 at 01:17pm
Listed by:
Stellar Realty Northwest 541-508-3148
Bought with:
Bend Premier Real Estate LLC
Source: Oregon Datashare,MLS#: 220192621
Facts & features
Interior
Bedrooms & bathrooms
- Bedrooms: 3
- Bathrooms: 2
Heating
- Electric, Forced Air, Pellet Stove
Cooling
- Heat Pump
Appliances
- Included: Cooktop, Dishwasher, Disposal, Double Oven, Dryer, Range Hood, Refrigerator, Washer, Water Heater
Features
- Built-in Features, Double Vanity, Fiberglass Stall Shower, Kitchen Island, Laminate Counters, Linen Closet, Pantry, Primary Downstairs, Shower/Tub Combo, Smart Thermostat, Soaking Tub
- Flooring: Carpet, Laminate, Vinyl
- Windows: Aluminum Frames
- Basement: None
- Has fireplace: No
- Common walls with other units/homes: No Common Walls
Interior area
- Total structure area: 1,536
- Total interior livable area: 1,536 sqft
Property
Parking
- Total spaces: 2
- Parking features: Detached, Driveway, Garage Door Opener, RV Access/Parking
- Garage spaces: 2
- Has uncovered spaces: Yes
Accessibility
- Accessibility features: Grip-Accessible Features
Features
- Levels: One
- Stories: 1
- Patio & porch: Deck, Patio
- Fencing: Fenced
- Has view: Yes
- View description: Neighborhood, Territorial
Lot
- Size: 0.38 Acres
- Features: Landscaped, Level, Sprinklers In Rear
Details
- Additional structures: Storage
- Parcel number: 121513
- Zoning description: RL
- Special conditions: Standard
Construction
Type & style
- Home type: MobileManufactured
- Architectural style: Traditional
- Property subtype: Manufactured On Land, Manufactured Home
Materials
- Foundation: Pillar/Post/Pier
- Roof: Composition
Condition
- New construction: No
- Year built: 1977
Utilities & green energy
- Sewer: Public Sewer
- Water: Public
Community & neighborhood
Security
- Security features: Smoke Detector(s)
Location
- Region: Bend
- Subdivision: Romaine Village
HOA & financial
HOA
- Has HOA: Yes
- HOA fee: $23 monthly
- Amenities included: Pool
Other
Other facts
- Body type: Double Wide
- Listing terms: Cash,Conventional,FHA,VA Loan
- Road surface type: Paved
Price history
| Date | Event | Price |
|---|---|---|
| 12/18/2024 | Sold | $410,000+5.1%$267/sqft |
Source: | ||
| 11/14/2024 | Pending sale | $390,000$254/sqft |
Source: | ||
| 11/13/2024 | Listed for sale | $390,000$254/sqft |
Source: | ||
Public tax history
| Year | Property taxes | Tax assessment |
|---|---|---|
| 2024 | $2,080 +7.9% | $124,250 +6.1% |
| 2023 | $1,929 +4% | $117,130 |
| 2022 | $1,855 +2.9% | $117,130 +6.1% |
Find assessor info on the county website
Neighborhood: Southwest Bend
Nearby schools
GreatSchools rating
- 4/10Elk Meadow Elementary SchoolGrades: K-5Distance: 0.5 mi
- 10/10Cascade Middle SchoolGrades: 6-8Distance: 1.4 mi
- 4/10Caldera High SchoolGrades: 9-12Distance: 2.5 mi
Schools provided by the listing agent
- Elementary: Elk Meadow Elem
- Middle: Cascade Middle
- High: Caldera High
Source: Oregon Datashare. This data may not be complete. We recommend contacting the local school district to confirm school assignments for this home.
Sell for more on Zillow
Get a free Zillow Showcase℠ listing and you could sell for .
$474,700
2% more+ $9,494
With Zillow Showcase(estimated)
$484,194
