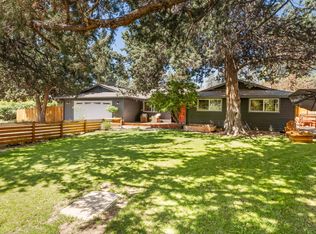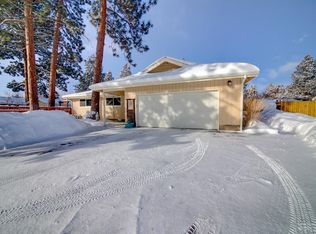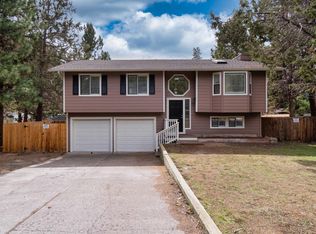Closed
$690,000
61147 Benham Rd, Bend, OR 97702
4beds
2baths
2,143sqft
Single Family Residence
Built in 1977
0.29 Acres Lot
$692,000 Zestimate®
$322/sqft
$3,154 Estimated rent
Home value
$692,000
$657,000 - $727,000
$3,154/mo
Zestimate® history
Loading...
Owner options
Explore your selling options
What's special
Blend rural and city in this nearly 1/3 acre property just minutes from The Old Mill and Downtown. A first glance from the driveway notices huge vaulted windows which open to a private garden like front yard enclosed by tall Willows. The generous floorplan offers great room living overlooking an expansive deck and back yard. Beautiful lava rock hearth and fireplace warm the room with Old Bend charm. A more quaint living space is also perched over the front yard with soaring ceilings framed by open beams, built in book shelves and those amazing front windows creating the perfect space for a quiet conversation, a good book or morning yoga! Extensive updates to the property bring this 1977 built home to current lifestyle with granite counters, refinished cabinets, updated bathroom w/ Japanese soaking tub, and full exterior paint. Energy efficiency was not ignored either; 2.4kW solar system, heat pump, blown in insulation, duct sealing and H2O heater added to keep all the energy cost down.
Zillow last checked: 8 hours ago
Listing updated: November 05, 2024 at 07:36pm
Listed by:
West and Main Homes hello@westandmainoregon.com
Bought with:
The Agency Bend
Source: Oregon Datashare,MLS#: 220160541
Facts & features
Interior
Bedrooms & bathrooms
- Bedrooms: 4
- Bathrooms: 2
Heating
- Forced Air, Heat Pump
Cooling
- Central Air, Heat Pump
Appliances
- Included: Dishwasher, Microwave, Oven, Range, Range Hood, Refrigerator, Water Heater
Features
- Breakfast Bar, Fiberglass Stall Shower, Granite Counters, Kitchen Island, Open Floorplan, Pantry, Primary Downstairs, Shower/Tub Combo, Soaking Tub, Tile Shower
- Flooring: Carpet, Hardwood, Tile
- Windows: Double Pane Windows, Vinyl Frames
- Basement: None
- Has fireplace: Yes
- Fireplace features: Great Room, Wood Burning
- Common walls with other units/homes: No Common Walls
Interior area
- Total structure area: 2,143
- Total interior livable area: 2,143 sqft
Property
Parking
- Parking features: Asphalt, Attached, Driveway, On Street, RV Access/Parking
- Has attached garage: Yes
- Has uncovered spaces: Yes
Features
- Levels: One
- Stories: 1
- Patio & porch: Deck
- Fencing: Fenced
- Has view: Yes
- View description: Neighborhood
Lot
- Size: 0.29 Acres
- Features: Drip System, Landscaped, Level, Sprinkler Timer(s), Sprinklers In Front, Sprinklers In Rear
Details
- Additional structures: Shed(s), Storage
- Parcel number: 121148
- Zoning description: RL
- Special conditions: Standard
Construction
Type & style
- Home type: SingleFamily
- Architectural style: Ranch
- Property subtype: Single Family Residence
Materials
- Frame
- Foundation: Stemwall
- Roof: Composition
Condition
- New construction: No
- Year built: 1977
Utilities & green energy
- Sewer: Septic Tank
- Water: Backflow Domestic, Public
Community & neighborhood
Security
- Security features: Carbon Monoxide Detector(s), Smoke Detector(s)
Location
- Region: Bend
- Subdivision: Chuckanut Estates
Other
Other facts
- Listing terms: Cash,Conventional,FHA,VA Loan
- Road surface type: Paved
Price history
| Date | Event | Price |
|---|---|---|
| 4/21/2023 | Sold | $690,000+3.8%$322/sqft |
Source: | ||
| 3/18/2023 | Pending sale | $665,000$310/sqft |
Source: | ||
| 3/14/2023 | Listed for sale | $665,000+232.7%$310/sqft |
Source: | ||
| 11/10/2008 | Sold | $199,900$93/sqft |
Source: Public Record | ||
| 10/15/2008 | Price change | $199,900-24%$93/sqft |
Source: Listhub #2809819 | ||
Public tax history
| Year | Property taxes | Tax assessment |
|---|---|---|
| 2024 | $4,249 +7.9% | $253,790 +6.1% |
| 2023 | $3,939 +4% | $239,230 |
| 2022 | $3,789 +2.9% | $239,230 +6.1% |
Find assessor info on the county website
Neighborhood: Old Farm District
Nearby schools
GreatSchools rating
- 7/10R E Jewell Elementary SchoolGrades: K-5Distance: 0.5 mi
- 5/10High Desert Middle SchoolGrades: 6-8Distance: 2.4 mi
- 4/10Caldera High SchoolGrades: 9-12Distance: 1.3 mi
Schools provided by the listing agent
- Elementary: R E Jewell Elem
- Middle: High Desert Middle
- High: Caldera High
Source: Oregon Datashare. This data may not be complete. We recommend contacting the local school district to confirm school assignments for this home.

Get pre-qualified for a loan
At Zillow Home Loans, we can pre-qualify you in as little as 5 minutes with no impact to your credit score.An equal housing lender. NMLS #10287.
Sell for more on Zillow
Get a free Zillow Showcase℠ listing and you could sell for .
$692,000
2% more+ $13,840
With Zillow Showcase(estimated)
$705,840

