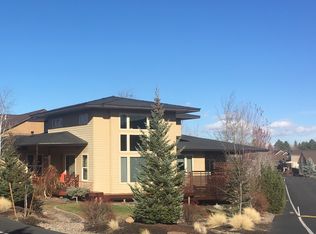Gorgeous craftsman home on substantial, well-manicured lot backing neighborhood park. Open floor plan with an easy flow between common areas and generous back deck overlooking established trees make this the perfect home for entertaining year-round. Enjoy convenient after-meal clean up with hardwood floors in the kitchen and dining room and ample cabinet storage for all your cookware. Roomy master suite features vaulted ceilings with skylights, cozy gas fireplace, a private balcony, and plenty of room for a sitting area or desk. Versatile additional bedrooms can easily be used as comfortable guest quarters, bonus rooms, or office space. Three car garage is equipped with a workbench, additional storage, and a side door to a gravel lot ideal for RV or auxiliary vehicle parking. Make the most of the Bend sunshine with a fully fenced backyard, large grassy front lawn, and a private gate to the adjacent park and playground.
This property is off market, which means it's not currently listed for sale or rent on Zillow. This may be different from what's available on other websites or public sources.
