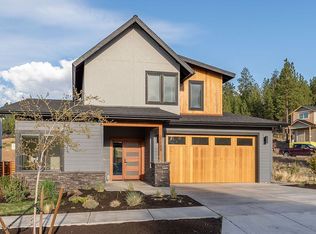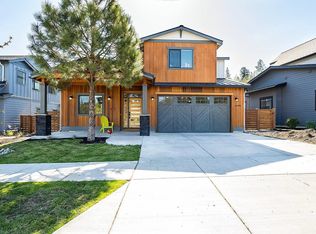THIS HOME IS A FULLY FURNISED MID-TERM RENTAL. UTILITIES AND INTERNET ARE INCLUDED IN RENT. Minimum stay of 60 days. Home is available now until 4/30/24. 12-month lease term is also available. This can be furnished or unfurnished. Please contact Real Property Management for details. Experience luxury with this custom home located on Bend's Westside. This stunning 4 bedroom, 3.5 bathroom house boasts high end finishes and custom touches throughout. The desirable location is just a quick drive to Mt. Bachelor and minutes to downtown. The open floor plan is perfect for entertaining, with a gas fireplace and wet bar in the great room and large island in the kitchen. The primary suite bathroom features heated floors, large walk-in tile shower and custom closet. Don't miss out on the opportunity to rent this exceptional Westside home. SECOND FLOOR: Open-Concept Main Room: Perfect for gatherings, the main room seamlessly connects the chef's kitchen, dining area, and living space, complete with a gas fireplace and Smart TV. Chef's Kitchen: Equipped with stainless steel appliances, wine fridge, pantry, oversized island with stools, and everything you need to create culinary masterpieces. Primary Bedroom Suite: Retreat to luxury in the spacious primary bedroom featuring an en suite bathroom and walk-in closet. Guest Bathroom Outdoor Deck: Complete with a gas BBQ and outdoor seating for cozy evenings. FIRST FLOOR: Bedroom 1: Bunk bed with one full and one twin size mattress Bedroom 2: 1 queen beds Bedroom 3: Currently set up as an office for remote work Bathroom 1: Full bath with tub/shower combination Bathroom 2: Full bath with walk in tile shower Laundry: Oversize laundry room with full size washer and dryer. Ample storage for all of your ski gear Mud Room: Oversize mud room to remove your outdoor gear after a day on the mountain Oversized outdoor covered storage area for all your Bend toys: bikes, paddleboards, etc Oversized 2 car garage For a video walk through visit our website at https www. rpmignite. com /houses-rent. PET POLICY: No more than 2 pets. Small dogs only (25 pounds or less). No cats. For those applications with pets and/or service animals; If your applications are approved; animals will not be approved until a profile is received and reviewed by Real Property Management Ignite. To complete a profile please go to https rpmignite.petscreening. com . Please complete your pet/animal Profile, including required documentation (this includes emotional support and companion animals). For homes that allow pets, restrictions, and additional deposit may apply. $40 pet rent per month for each pet. SERVICE ANIMALS: Service/support Animals will not be approved until a profile is received and reviewed by Real Property Management Ignite. Please complete your service animal profile, including required documentation. To complete a service animal profile please go to https rpmignite.petscreening. com SMOKING: No smoking allowed in the property LEASE LENGTH: 2 to 4 Months. Long term lease available, please inquire for terms. com /houses-rent. All adults 18 years of age or older must apply. SCREENING CRITERIA: Applications Fee: $50. Screening criteria may be found on our website. Please go to https com /houses-rent and review the screening criteria description to learn more. RENTERS LIABILITY COVERAGE REQUIRED: All Residents must attain and maintain liability coverages of $100,000 APPLICATION FEE: Application fees are $50 and non-refundable once screening has started PARKING: Driveway, garage, street parking LANDSCAPE: Owner is responsible UTILITIES: Owner pays all utilities and internet ALL INFORMATION DEEMED RELIABLE BUT NOT GUARANTEED PHOTOS MAY BE FROM COMPARABLE UNIT OR FROM PREVIOUS VACANCY AVOID INACCURACIES AND SCAMS: Only work with verified representatives of Real Property Management Ignite. 3rd Party Sites are the most common locations of false listings and inaccurate information. You can verify our listings on our page: https: //rpmiginte. com /houses-rent. If you feel that you have found a fraudulent listing for one of our homes, please contact us. Custom Home Fully Furnished Gas Fireplace Granite Countertops Heated Bathroom Floors High End Finishes Internet Included Large Corner Lot Mainteance Free Landscaping Minutes To Downtown Minutes To Mt. Bachelor None Stainless Applicanes Tile Showers Utilities Included Westside Location
This property is off market, which means it's not currently listed for sale or rent on Zillow. This may be different from what's available on other websites or public sources.


