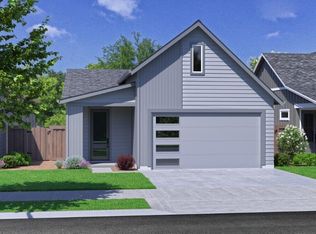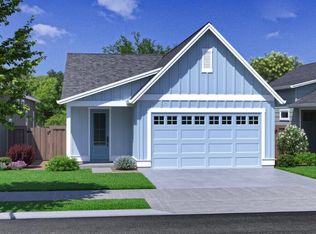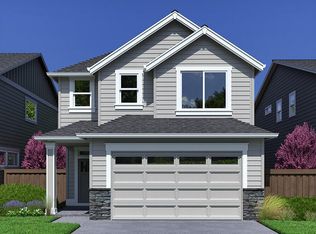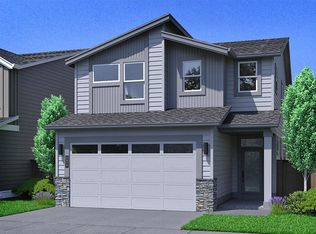Closed
$641,635
61143 NE Cobalt St, Bend, OR 97701
3beds
2baths
1,425sqft
Single Family Residence
Built in 2025
3,920.4 Square Feet Lot
$641,000 Zestimate®
$450/sqft
$-- Estimated rent
Home value
$641,000
$609,000 - $673,000
Not available
Zestimate® history
Loading...
Owner options
Explore your selling options
What's special
The STEEN on lot 10, built by award winning Pahlisch Homes, scheduled to start in April. A wonderful new plan offering a perfect blend of comfort, convenience, & style, making it ideal for those seeking a modern, low-maintenance lifestyle in a prime location. The layout ensures that every square foot is utilized effectively, creating a harmonious flow from one space to the next. The centerpiece of the home seamlessly integrates the living, dining, & kitchen, making it ideal for entertaining guests or spending quality time with family.
Located on the desirable east side of town, this home is perfectly positioned for convenience & accessibility to Medical facilities, shopping, eateries, & Pine Nursery Park, a beloved community gem, just minutes away, offering a wide range of recreational opportunities. Buyer to receive a $5,000 Buyer Bonus to be used towards closing costs or rate buy-down for using builder's preferred lender! Photos are virtually. Purchase notw to select finishes.
Zillow last checked: 8 hours ago
Listing updated: November 03, 2025 at 02:23pm
Listed by:
Pahlisch Real Estate, Inc. 541-385-6762
Bought with:
No Office
Source: Oregon Datashare,MLS#: 220192983
Facts & features
Interior
Bedrooms & bathrooms
- Bedrooms: 3
- Bathrooms: 2
Heating
- Forced Air, Natural Gas
Cooling
- Central Air
Appliances
- Included: Dishwasher, Disposal, Microwave, Range, Range Hood, Tankless Water Heater
Features
- Ceiling Fan(s), Double Vanity, Kitchen Island, Linen Closet, Open Floorplan, Primary Downstairs, Smart Thermostat, Solid Surface Counters, Tile Shower, Walk-In Closet(s)
- Flooring: Carpet, Simulated Wood
- Windows: Low Emissivity Windows, Double Pane Windows, Vinyl Frames
- Has fireplace: Yes
- Fireplace features: Gas, Great Room
- Common walls with other units/homes: No Common Walls
Interior area
- Total structure area: 1,425
- Total interior livable area: 1,425 sqft
Property
Parking
- Total spaces: 2
- Parking features: Attached, Concrete, Driveway, Garage Door Opener
- Attached garage spaces: 2
- Has uncovered spaces: Yes
Features
- Levels: One
- Stories: 1
- Patio & porch: Patio
- Fencing: Fenced
- Has view: Yes
- View description: Neighborhood
Lot
- Size: 3,920 sqft
- Features: Drip System, Sprinkler Timer(s)
Details
- Parcel number: 290448
- Zoning description: RS
- Special conditions: Standard
Construction
Type & style
- Home type: SingleFamily
- Architectural style: Craftsman,Traditional
- Property subtype: Single Family Residence
Materials
- Double Wall/Staggered Stud
- Foundation: Stemwall
- Roof: Composition
Condition
- New construction: Yes
- Year built: 2025
Details
- Builder name: Pahlisch Homes, Inc.
Utilities & green energy
- Sewer: Public Sewer
- Water: Backflow Domestic, Backflow Irrigation, Public
- Utilities for property: Natural Gas Available
Green energy
- Water conservation: Water-Smart Landscaping
Community & neighborhood
Security
- Security features: Carbon Monoxide Detector(s), Smoke Detector(s)
Community
- Community features: Short Term Rentals Not Allowed, Trail(s)
Location
- Region: Bend
- Subdivision: Meridian Phase 1
HOA & financial
HOA
- Has HOA: Yes
- HOA fee: $74 monthly
- Amenities included: Other
Other
Other facts
- Listing terms: Cash,Conventional,FHA,USDA Loan,VA Loan
- Road surface type: Paved
Price history
| Date | Event | Price |
|---|---|---|
| 10/28/2025 | Sold | $641,635+3.5%$450/sqft |
Source: | ||
| 5/12/2025 | Pending sale | $619,900$435/sqft |
Source: | ||
| 11/22/2024 | Listed for sale | $619,900$435/sqft |
Source: | ||
Public tax history
Tax history is unavailable.
Neighborhood: 97701
Nearby schools
GreatSchools rating
- 7/10Ponderosa ElementaryGrades: K-5Distance: 0.8 mi
- 7/10Sky View Middle SchoolGrades: 6-8Distance: 2 mi
- 7/10Mountain View Senior High SchoolGrades: 9-12Distance: 0.9 mi
Schools provided by the listing agent
- Elementary: Ponderosa Elem
- Middle: Sky View Middle
- High: Mountain View Sr High
Source: Oregon Datashare. This data may not be complete. We recommend contacting the local school district to confirm school assignments for this home.

Get pre-qualified for a loan
At Zillow Home Loans, we can pre-qualify you in as little as 5 minutes with no impact to your credit score.An equal housing lender. NMLS #10287.
Sell for more on Zillow
Get a free Zillow Showcase℠ listing and you could sell for .
$641,000
2% more+ $12,820
With Zillow Showcase(estimated)
$653,820


