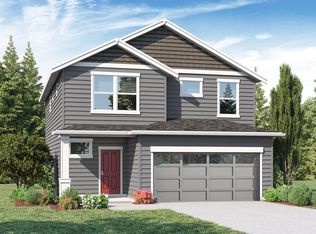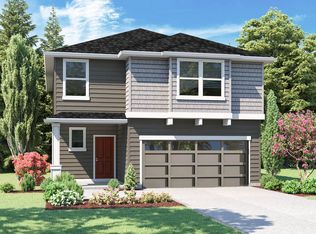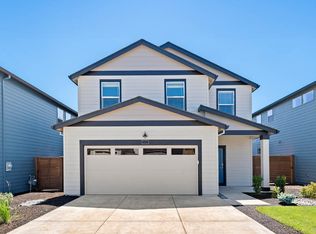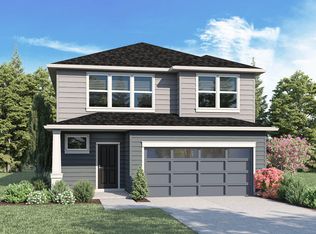Closed
$650,995
61140 Splendor Ln, Bend, OR 97702
5beds
3baths
2,535sqft
Single Family Residence
Built in 2025
4,356 Square Feet Lot
$643,700 Zestimate®
$257/sqft
$3,356 Estimated rent
Home value
$643,700
$592,000 - $702,000
$3,356/mo
Zestimate® history
Loading...
Owner options
Explore your selling options
What's special
Visit Monrovia in Bend, a charming community near Sun Meadow and Alpenglow Park, offering easy access to nearby shops, restaurants, and schools. The Ballard floor plan is a versatile two-story design featuring 5 bedrooms and 3 baths, including a main-floor bedroom and bath perfect for guests or a home office. Entertain in style in the formal dining room or relax in the great room with a signature color-changing fireplace and floor-to-ceiling painted accent wall. The kitchen is a chef's dream with shaker cabinetry, quartz countertops, and an island with a breakfast bar. Upstairs, a loft provides additional space for a playroom or entertainment area. The primary suite bath features a spa-like retreat with a soaking tub, walk-in shower, double vanity, and walk-in closet. Receive a closing cost credit when using the builder's preferred lender. Call for details. Sales office hours: 9:30 a.m.-4:30 p.m., Weds-Sun. Photos are representative of the plan; features and specs may vary.
Zillow last checked: 8 hours ago
Listing updated: September 15, 2025 at 03:21pm
Listed by:
D.R. Horton, Inc.-Portland 503-222-4151
Bought with:
Atlas Realty Group Inc.
Source: Oregon Datashare,MLS#: 220198150
Facts & features
Interior
Bedrooms & bathrooms
- Bedrooms: 5
- Bathrooms: 3
Heating
- Forced Air, Natural Gas
Cooling
- None
Appliances
- Included: Dishwasher, Disposal, Microwave, Range
Features
- Smart Lock(s), Double Vanity, Kitchen Island, Open Floorplan, Pantry, Shower/Tub Combo, Soaking Tub, Walk-In Closet(s), Wired for Data
- Flooring: Carpet, Laminate, Vinyl
- Windows: Double Pane Windows, Vinyl Frames
- Has fireplace: Yes
- Fireplace features: Electric
- Common walls with other units/homes: No Common Walls
Interior area
- Total structure area: 2,535
- Total interior livable area: 2,535 sqft
Property
Parking
- Total spaces: 2
- Parking features: Driveway
- Garage spaces: 2
- Has uncovered spaces: Yes
Accessibility
- Accessibility features: Smart Technology
Features
- Levels: Two
- Stories: 2
- Patio & porch: Patio
- Has view: Yes
- View description: Neighborhood
Lot
- Size: 4,356 sqft
- Features: Landscaped
Details
- Parcel number: 290581
- Zoning description: RS
- Special conditions: Standard
Construction
Type & style
- Home type: SingleFamily
- Architectural style: Northwest
- Property subtype: Single Family Residence
Materials
- Frame
- Foundation: Stemwall
- Roof: Composition
Condition
- New construction: Yes
- Year built: 2025
Details
- Builder name: DR Horton
Utilities & green energy
- Sewer: Public Sewer
- Water: Public
Community & neighborhood
Security
- Security features: Carbon Monoxide Detector(s), Smoke Detector(s)
Location
- Region: Bend
- Subdivision: Monrovia
HOA & financial
HOA
- Has HOA: Yes
- HOA fee: $35 monthly
- Amenities included: Other
Other
Other facts
- Listing terms: Cash,Conventional,FHA,VA Loan
- Road surface type: Paved
Price history
| Date | Event | Price |
|---|---|---|
| 6/30/2025 | Sold | $650,995$257/sqft |
Source: | ||
| 3/27/2025 | Pending sale | $650,995$257/sqft |
Source: | ||
| 3/26/2025 | Listed for sale | $650,995$257/sqft |
Source: | ||
Public tax history
Tax history is unavailable.
Neighborhood: Old Farm District
Nearby schools
GreatSchools rating
- 7/10R E Jewell Elementary SchoolGrades: K-5Distance: 0.2 mi
- 5/10High Desert Middle SchoolGrades: 6-8Distance: 1.8 mi
- 4/10Caldera High SchoolGrades: 9-12Distance: 0.9 mi
Schools provided by the listing agent
- Elementary: R E Jewell Elem
- Middle: High Desert Middle
- High: Caldera High
Source: Oregon Datashare. This data may not be complete. We recommend contacting the local school district to confirm school assignments for this home.
Get pre-qualified for a loan
At Zillow Home Loans, we can pre-qualify you in as little as 5 minutes with no impact to your credit score.An equal housing lender. NMLS #10287.
Sell for more on Zillow
Get a Zillow Showcase℠ listing at no additional cost and you could sell for .
$643,700
2% more+$12,874
With Zillow Showcase(estimated)$656,574



