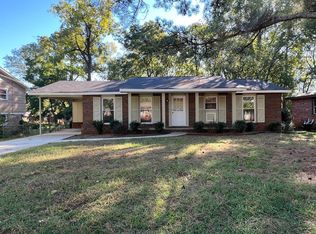GREAT LOCATION!THIS BRICK HOME IS CLOSE TO I565,THE AIRPORT,BRIDGE STREET & SCHOOLS,SITUATED ON A BIG TREED LOT WITH A PRIVACY FENCE & 2 CAR CARPORT,CARPET THROUGHOUT THIS 3 BEDROOM HOME WITH A LARGE LIVING ROOM WITH CARPET,THE MASTER BEDROOM HAS A CEILING FAN & PRIVATE 3/4 BATH,ELECTRIC CENTRAL AIR & HEAT,A LARGE FAMILY ROOM WITH A FIREPLACE,THE EAT IN KITCHEN HAS VINYL FLOORING & SEPARATE DINING ROOM.**NO PETS
NO REPAIR/NO REPLACEMENT ON REFIRGERATOR**NO PETS
Properties marked with this icon are provided courtesy of the Valley MLS IDX Database. Some or all of the listings displayed may not belong to the firm whose website is being visited.
All information provided is deemed reliable but is not guaranteed and should be independently verified.
Copyright 2022 Valley MLS
House for rent
$1,295/mo
6114 Stratford Ct NW, Huntsville, AL 35806
3beds
1,658sqft
Price may not include required fees and charges.
Singlefamily
Available now
No pets
Central air, electric, ceiling fan
W/d hookup laundry
Carport parking
Electric, central, fireplace
What's special
Separate dining roomEat in kitchenPrivacy fenceBrick home
- 80 days
- on Zillow |
- -- |
- -- |
Travel times
Looking to buy when your lease ends?
Consider a first-time homebuyer savings account designed to grow your down payment with up to a 6% match & 4.15% APY.
Facts & features
Interior
Bedrooms & bathrooms
- Bedrooms: 3
- Bathrooms: 2
- Full bathrooms: 1
- 3/4 bathrooms: 1
Heating
- Electric, Central, Fireplace
Cooling
- Central Air, Electric, Ceiling Fan
Appliances
- Included: Dishwasher, Range, Refrigerator
- Laundry: W/D Hookup
Features
- Ceiling Fan, Ceiling Fan(s), Eat In Kitchen
- Flooring: Carpet
- Has fireplace: Yes
Interior area
- Total interior livable area: 1,658 sqft
Property
Parking
- Parking features: Carport, Other
- Has carport: Yes
- Details: Contact manager
Features
- Exterior features: Architecture Style: Ranch Rambler, Attached Carport, Carport, Ceiling Fan, Driveway-Concrete, Eat In Kitchen, Fireplace, Heating system: Central 1, Heating: Electric, One, W/D Hookup
Details
- Parcel number: 1703053001035000
Construction
Type & style
- Home type: SingleFamily
- Architectural style: RanchRambler
- Property subtype: SingleFamily
Condition
- Year built: 1961
Community & HOA
Location
- Region: Huntsville
Financial & listing details
- Lease term: 12 Months
Price history
| Date | Event | Price |
|---|---|---|
| 4/24/2025 | Listed for rent | $1,295$1/sqft |
Source: ValleyMLS #21887079 | ||
| 3/11/2024 | Listing removed | -- |
Source: ValleyMLS #21844368 | ||
| 1/31/2024 | Price change | $1,295-7.2%$1/sqft |
Source: ValleyMLS #21844368 | ||
| 11/10/2023 | Price change | $1,395-6.7%$1/sqft |
Source: ValleyMLS #21844368 | ||
| 9/25/2023 | Listed for rent | $1,495+67%$1/sqft |
Source: ValleyMLS #21844368 | ||
![[object Object]](https://photos.zillowstatic.com/fp/f81975e5102c7cd5f40d8907502f7336-p_i.jpg)
