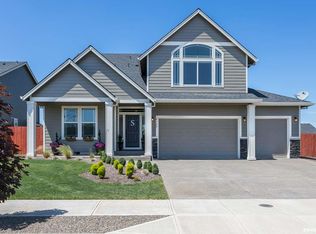Suburban convenience with country living feel! One of kind home in a subdivision with a extra large 45 x 12 covered porch with enclosed gardeners delight over sized yard. Walk in to 9' ceilings on the main floor with hand scraped laminate wood floors, spacious kitchen, farm sink, stainless steel appliances, granite counter tops, electric counter top induction stove. 12 x 36 pergola with grape vines over the whole top. Bonus room 12 x 20 upstairs over the garage. Laundry room upstairs for the 3 bedrooms.
This property is off market, which means it's not currently listed for sale or rent on Zillow. This may be different from what's available on other websites or public sources.

