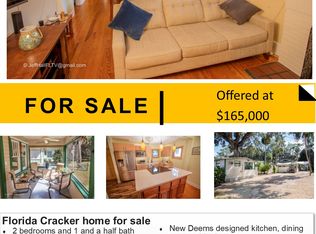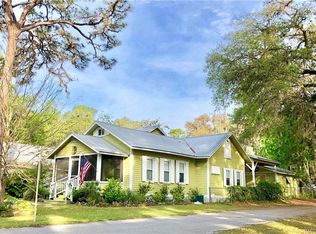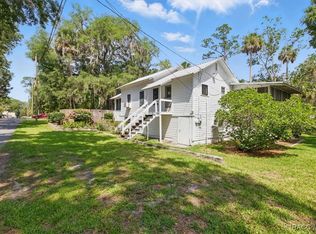Absolutely charming 1925 historical home in Yankeetown! Warming living room with cozy fireplace, formal dining, upstairs master with library area. Just across from river - Unique stone basement, eat-in kitchen and detached two car garage/workshop. Home is packed with character and some repairs however well worth its weight in gold!
This property is off market, which means it's not currently listed for sale or rent on Zillow. This may be different from what's available on other websites or public sources.


