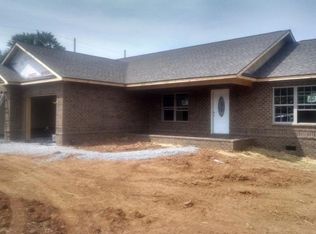Closed
$245,000
6114 Peterson Rd, Greenback, TN 37742
2beds
908sqft
Single Family Residence, Residential
Built in 1955
0.8 Acres Lot
$267,700 Zestimate®
$270/sqft
$1,505 Estimated rent
Home value
$267,700
$252,000 - $289,000
$1,505/mo
Zestimate® history
Loading...
Owner options
Explore your selling options
What's special
Look no further - this adorable, quaint and updated starter home could be yours! Step onto the front porch and through the front door to a large living room and extra sitting room, office space, play area, etc. The newly updated kitchen and all new appliances that will all convey are around the corner and complete with a pantry and dining area. The laundry room is off the back of the home and the washer and dryer will convey as well. On the other side of the home you will find a large storage closet in the hall. The primary bedroom is a great size and has a walk in closet with ample options to maximize space and storage. Across the hall is the second bedroom and the bathroom completes the left wing of the house and has been fully updated. A 10x10 storage shed conveys with the property and another 24x18 barn/workshop/garage is ready for a camper, boat, tools or whatever you can fill it up with! There's also a garage door that has not been installed for the barn that will convey with the property. A well at the back corner of the house is still in operating condition but hasn't been used recently. It isn't connected to the house but is the perfect water source for a garden or washing cars, etc. Ask the listing agent about financing options and potential lender credits to help with the purchase of this home! Don't wait - schedule your showing today!
Zillow last checked: 8 hours ago
Listing updated: May 09, 2025 at 12:18pm
Listing Provided by:
Courtney Melton 865-983-0011,
Realty Executives Associates
Bought with:
Jannine Jessup, 363913
Realty Executives Associates
Source: RealTracs MLS as distributed by MLS GRID,MLS#: 2873315
Facts & features
Interior
Bedrooms & bathrooms
- Bedrooms: 2
- Bathrooms: 1
- Full bathrooms: 1
- Main level bedrooms: 2
Bedroom 1
- Features: Walk-In Closet(s)
- Level: Walk-In Closet(s)
Kitchen
- Features: Pantry
- Level: Pantry
Heating
- Central, Electric, Heat Pump
Cooling
- Central Air, Ceiling Fan(s)
Appliances
- Included: Dishwasher, Dryer, Microwave, Refrigerator, Oven, Washer
- Laundry: Washer Hookup, Electric Dryer Hookup
Features
- Ceiling Fan(s), Primary Bedroom Main Floor
- Flooring: Wood, Tile, Vinyl
- Basement: Crawl Space
- Has fireplace: No
Interior area
- Total structure area: 908
- Total interior livable area: 908 sqft
- Finished area above ground: 908
Property
Features
- Levels: One
- Stories: 1
- Patio & porch: Deck
Lot
- Size: 0.80 Acres
- Features: Rolling Slope
Details
- Additional structures: Storage Building
- Parcel number: 070 13700 000
- Special conditions: Standard
Construction
Type & style
- Home type: SingleFamily
- Architectural style: Traditional
- Property subtype: Single Family Residence, Residential
Materials
- Frame, Vinyl Siding
Condition
- New construction: No
- Year built: 1955
Utilities & green energy
Green energy
- Energy efficient items: Doors
Community & neighborhood
Location
- Region: Greenback
Price history
| Date | Event | Price |
|---|---|---|
| 5/23/2024 | Sold | $245,000+4.3%$270/sqft |
Source: | ||
| 4/26/2024 | Pending sale | $235,000$259/sqft |
Source: | ||
| 4/25/2024 | Listed for sale | $235,000+89.5%$259/sqft |
Source: | ||
| 4/27/2020 | Sold | $124,000-11.4%$137/sqft |
Source: | ||
| 3/31/2020 | Pending sale | $139,900$154/sqft |
Source: United Real Estate Solutions #1078503 Report a problem | ||
Public tax history
| Year | Property taxes | Tax assessment |
|---|---|---|
| 2025 | $601 +10.7% | $34,000 +10.7% |
| 2024 | $543 +16.5% | $30,700 |
| 2023 | $466 +2.2% | $30,700 +2.2% |
Find assessor info on the county website
Neighborhood: 37742
Nearby schools
GreatSchools rating
- 5/10Greenback SchoolGrades: PK-12Distance: 1.4 mi
- 6/10Steekee Elementary SchoolGrades: PK-5Distance: 7.4 mi
- 6/10Loudon Elementary SchoolGrades: PK-5Distance: 8.8 mi
Schools provided by the listing agent
- Elementary: Greenback School
- Middle: Greenback School
- High: Greenback School
Source: RealTracs MLS as distributed by MLS GRID. This data may not be complete. We recommend contacting the local school district to confirm school assignments for this home.
Get pre-qualified for a loan
At Zillow Home Loans, we can pre-qualify you in as little as 5 minutes with no impact to your credit score.An equal housing lender. NMLS #10287.
